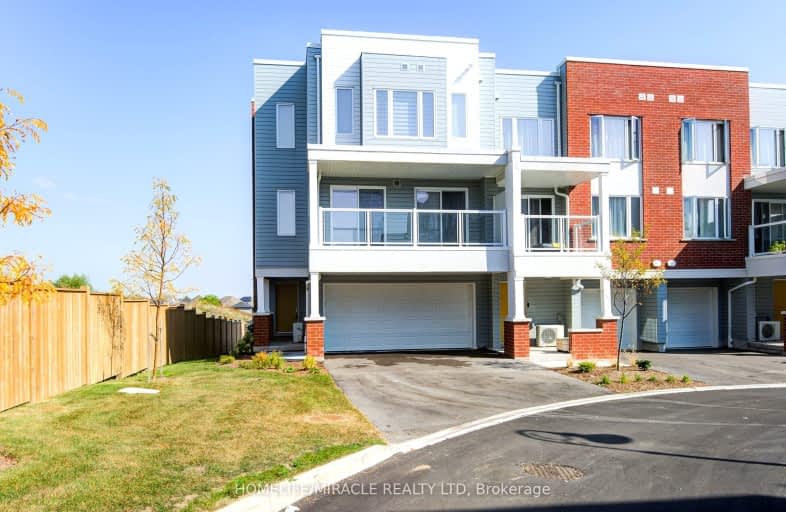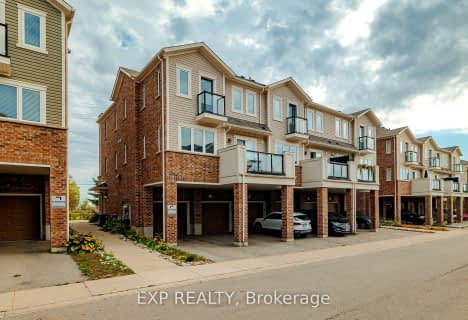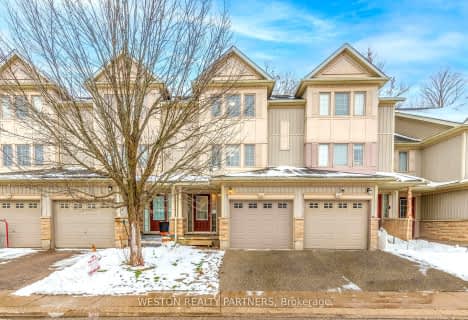Car-Dependent
- Most errands require a car.
Some Transit
- Most errands require a car.
Somewhat Bikeable
- Most errands require a car.

Blessed Sacrament Catholic Elementary School
Elementary: CatholicÉÉC Cardinal-Léger
Elementary: CatholicGlencairn Public School
Elementary: PublicJohn Sweeney Catholic Elementary School
Elementary: CatholicWilliamsburg Public School
Elementary: PublicJean Steckle Public School
Elementary: PublicForest Heights Collegiate Institute
Secondary: PublicKitchener Waterloo Collegiate and Vocational School
Secondary: PublicEastwood Collegiate Institute
Secondary: PublicHuron Heights Secondary School
Secondary: PublicSt Mary's High School
Secondary: CatholicCameron Heights Collegiate Institute
Secondary: Public-
RBJ Schlegel Park
1664 Huron Rd (Fischer-Hallman Rd.), Kitchener ON 0.97km -
West Oak Park
Kitchener ON N2R 0K7 1.01km -
Banffshire Park
Banffshire St, Kitchener ON 1.36km
-
CIBC
1188 Fischer-Hallman Rd (at Westmount Rd E), Kitchener ON N2E 0B7 2.11km -
TD Bank Financial Group
700 Strasburg Rd, Kitchener ON N2E 2M2 2.96km -
Scotiabank
601 Doon Village Rd (Millwood Cr), Kitchener ON N2P 1T6 3.47km
- 2 bath
- 3 bed
- 1200 sqft
E-1662 FISCHER HALLMAN Road, Kitchener, Ontario • N2R 0C6 • Kitchener
- 2 bath
- 3 bed
- 1400 sqft
E32-110 Activa Avenue East, Kitchener, Ontario • N2E 3T3 • Kitchener














