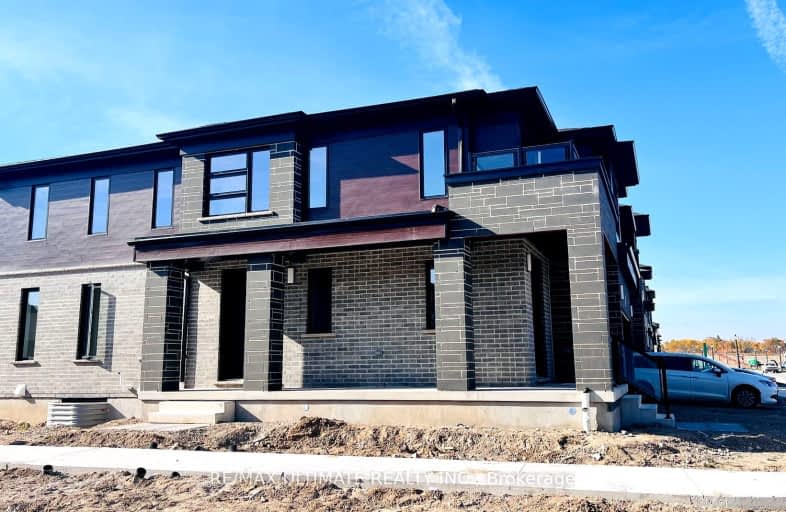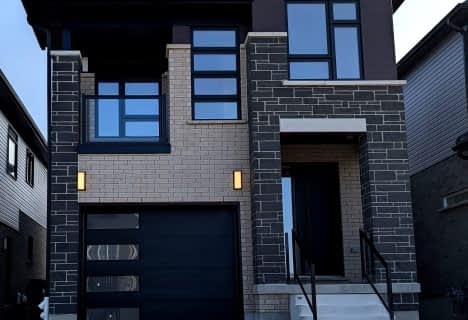Car-Dependent
- Almost all errands require a car.
No Nearby Transit
- Almost all errands require a car.
Somewhat Bikeable
- Almost all errands require a car.

Groh Public School
Elementary: PublicSt Timothy Catholic Elementary School
Elementary: CatholicSt Kateri Tekakwitha Catholic Elementary School
Elementary: CatholicBrigadoon Public School
Elementary: PublicDoon Public School
Elementary: PublicJ W Gerth Public School
Elementary: PublicÉSC Père-René-de-Galinée
Secondary: CatholicPreston High School
Secondary: PublicEastwood Collegiate Institute
Secondary: PublicHuron Heights Secondary School
Secondary: PublicSt Mary's High School
Secondary: CatholicCameron Heights Collegiate Institute
Secondary: Public-
Butterfly Park
1.75km -
Windrush Park
Autumn Ridge Trail, Kitchener ON 2.11km -
RBJ Schlegel Park
1664 Huron Rd (Fischer-Hallman Rd.), Kitchener ON 4.26km
-
TD Canada Trust Branch and ATM
123 Pioneer Dr, Kitchener ON N2P 2A3 3.12km -
President's Choice Financial ATM
123 Pioneer Pk, Kitchener ON N2P 1K8 3.14km -
Mennonite Savings and Credit Union
1265 Strasburg Rd, Kitchener ON N2R 1S6 5.13km









