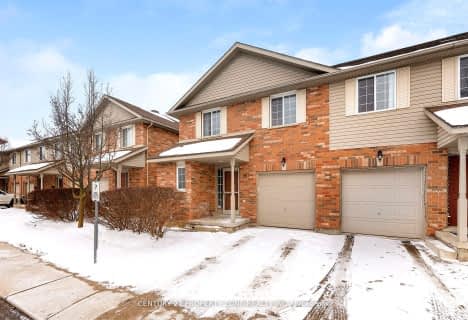Car-Dependent
- Almost all errands require a car.
Some Transit
- Most errands require a car.
Somewhat Bikeable
- Most errands require a car.

Chicopee Hills Public School
Elementary: PublicÉIC Père-René-de-Galinée
Elementary: CatholicHoward Robertson Public School
Elementary: PublicLackner Woods Public School
Elementary: PublicBreslau Public School
Elementary: PublicSaint John Paul II Catholic Elementary School
Elementary: CatholicRosemount - U Turn School
Secondary: PublicÉSC Père-René-de-Galinée
Secondary: CatholicPreston High School
Secondary: PublicEastwood Collegiate Institute
Secondary: PublicGrand River Collegiate Institute
Secondary: PublicSt Mary's High School
Secondary: Catholic-
Food Basics
1405 Ottawa Street North, Kitchener 2.18km -
M&M Food Market
1020 Ottawa Street North Unit 10, Kitchener 3.18km -
Mia's Convenience Store
600 Greenfield Avenue, Kitchener 3.99km
-
cap.cork.bottle
1b-210 Lorraine Avenue, Kitchener 3.17km -
LCBO
STANLEY PARK PLAZA, 1005 Ottawa Street North Unit A, Kitchener 3.19km -
The Beer Store
1255 Weber Street East, Kitchener 3.7km
-
Delicious Pizza
900 Fairway Crescent, Kitchener 1.14km -
Subway
900 Fairway Crescent Unit #6, Kitchener 1.15km -
Double Taste Shawarma
1405 Ottawa Street North, Kitchener 2.18km
-
Runways Cafe
4881 Fountain Street North, Breslau 1.55km -
Aviator Cafe & Bar
Flight Center, 4881 Fountain Street North, Breslau 1.68km -
Play A Latte Cafe
1601 River Road East Unit 22, Kitchener 2.73km
-
CIBC Branch with ATM
1020 Ottawa Street North, Kitchener 3.18km -
RBC Royal Bank
1020 Ottawa Street North, Kitchener 3.23km -
TD Canada Trust Branch and ATM
1005 Ottawa Street North, Kitchener 3.27km
-
Circle K
1025 Ottawa Street North, Kitchener 3.16km -
Esso
1025 Ottawa Street North, Kitchener 3.17km -
Petro-Canada
1015 Ottawa Street North, Kitchener 3.23km
-
Bike
Grand River Trail Access, Kitchener 0.79km -
Max International
6 Charleston Place, Kitchener 1.98km -
Chain Blast Muscle System
Woolwich Street South, Breslau 2.32km
-
Eden Oak Trail Park
Kitchener 0.36km -
Grand River Bridge N Fairway Rd.
Fairway Road North, Kitchener 0.68km -
Grand River Trail
110 River Ridge Street, Breslau 0.77km
-
Tremaine Park Little Library
30 William Lewis Street, Kitchener 1.09km -
Grand River Stanley Park Community Library
175 Indian Road, Kitchener 2.76km -
Unity Canada
2631 Kingsway Drive, Kitchener 3.83km
-
PMM Management Consulting Inc.
328 Briarmeadow Drive, Kitchener 1.71km -
Grand River Hospital - Freeport Campus
3570 King Street East, Kitchener 2.74km -
Orthotic Services
210 Lorraine Avenue, Kitchener 3.17km
-
Fairway Lackner Pharmacy | Pharmasave
5-900 Fairway Crescent, Kitchener 1.14km -
Food Basics Pharmacy
1405 Ottawa Street North, Kitchener 2.17km -
Rexall
1405 Ottawa Street North Unit #16, Kitchener 2.35km
-
Ottawa Lackner Centre
1405 Ottawa Street North, Kitchener 2.33km -
Chicopee Park Centre
1600 River Road East, Kitchener 2.7km -
River Road Shopping Centre
1020 Ottawa Street North, Kitchener 3.22km
-
On The Grand Drive-in
425 Bingemans Centre Drive, Kitchener 4.21km -
Cineplex Cinemas Kitchener and VIP
225 Fairway Road South, Kitchener 4.27km -
Bingemans
425 Bingemans Centre Drive, Kitchener 4.55km
-
Milton's Restaurant
2979 King Street East, Kitchener 3.31km -
The Bent Elbow
2880 King Street East, Kitchener 3.35km -
Players Indoor Golf & Sports Bar
7-1373 Victoria Street North, Kitchener 4km
For Sale
More about this building
View 70 WILLOWRUN Drive, Kitchener

