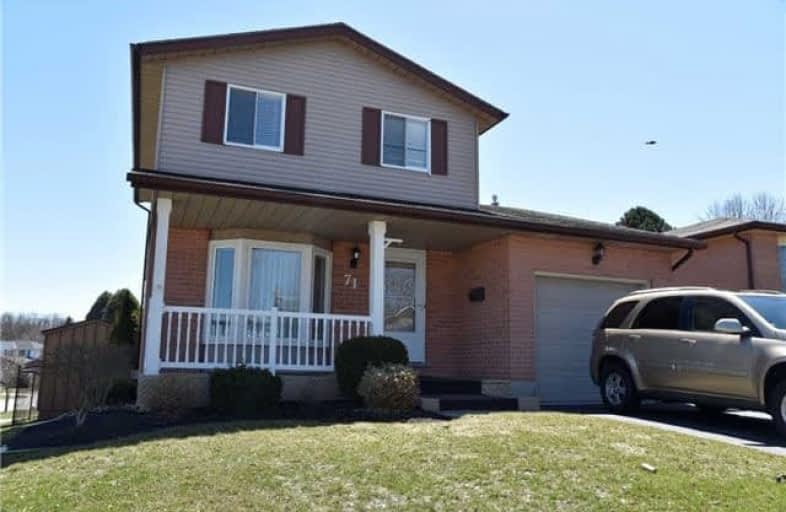Sold on May 29, 2018
Note: Property is not currently for sale or for rent.

-
Type: Detached
-
Style: 2-Storey
-
Size: 1100 sqft
-
Lot Size: 62.99 x 123.06 Feet
-
Age: 16-30 years
-
Taxes: $3,530 per year
-
Days on Site: 28 Days
-
Added: Sep 07, 2019 (4 weeks on market)
-
Updated:
-
Last Checked: 2 months ago
-
MLS®#: X4113933
-
Listed By: Coldwell banker gary baverstock realty, brokerage
You Will Be Pleasantly Surprised When You Enter This Spac 3 Bdrm Home. Bright Living Room W/Bay Window Overlooking The Covered Front Porch. Dining Room Just Off Of The Kitchen. Kitchen Offers A U Shaped Counter Providing Ample Preparation Area. Convenient Pantry. Sliding Doors To 17'11 X 12'1 Deck With Gazebo & Terraced Rear Yard. 3 Bdrms & 4 Pc Bath On The Upper Level. Master W/Double Wide Closet. Fully Finished Lower Level. Insulated Garage & Garage Doors.
Extras
**Interboard Listing: Cambridge R.E. Assoc**
Property Details
Facts for 71 Denlow Street, Kitchener
Status
Days on Market: 28
Last Status: Sold
Sold Date: May 29, 2018
Closed Date: Aug 16, 2018
Expiry Date: Jul 31, 2018
Sold Price: $447,500
Unavailable Date: May 29, 2018
Input Date: May 02, 2018
Property
Status: Sale
Property Type: Detached
Style: 2-Storey
Size (sq ft): 1100
Age: 16-30
Area: Kitchener
Availability Date: 60-90 Days
Assessment Amount: $313,500
Assessment Year: 2018
Inside
Bedrooms: 3
Bathrooms: 3
Kitchens: 1
Rooms: 6
Den/Family Room: No
Air Conditioning: Central Air
Fireplace: Yes
Washrooms: 3
Building
Basement: Finished
Basement 2: Full
Heat Type: Forced Air
Heat Source: Gas
Exterior: Alum Siding
Exterior: Brick
Water Supply: Municipal
Special Designation: Unknown
Other Structures: Garden Shed
Parking
Driveway: Pvt Double
Garage Spaces: 1
Garage Type: Attached
Covered Parking Spaces: 2
Total Parking Spaces: 3
Fees
Tax Year: 2018
Tax Legal Description: Lot 44, Plan 1678 Kitchener S/T Right In 978090;..
Taxes: $3,530
Highlights
Feature: Fenced Yard
Feature: Library
Feature: Park
Feature: Public Transit
Feature: School
Land
Cross Street: Brembel St / Westche
Municipality District: Kitchener
Fronting On: South
Pool: None
Sewer: Sewers
Lot Depth: 123.06 Feet
Lot Frontage: 62.99 Feet
Lot Irregularities: 62.99 X 123.06 X 58.4
Zoning: R - 3
Rooms
Room details for 71 Denlow Street, Kitchener
| Type | Dimensions | Description |
|---|---|---|
| Kitchen Main | 3.40 x 5.33 | Sliding Doors |
| Dining Main | 3.07 x 3.38 | |
| Living Main | 3.43 x 5.13 | |
| Master 2nd | 3.76 x 3.86 | |
| 2nd Br 2nd | 2.64 x 3.99 | |
| 3rd Br 2nd | 2.74 x 3.35 | |
| Rec Bsmt | 4.17 x 5.99 | Fireplace |
| Office Bsmt | 2.36 x 3.07 |
| XXXXXXXX | XXX XX, XXXX |
XXXX XXX XXXX |
$XXX,XXX |
| XXX XX, XXXX |
XXXXXX XXX XXXX |
$XXX,XXX | |
| XXXXXXXX | XXX XX, XXXX |
XXXXXXX XXX XXXX |
|
| XXX XX, XXXX |
XXXXXX XXX XXXX |
$XXX,XXX |
| XXXXXXXX XXXX | XXX XX, XXXX | $447,500 XXX XXXX |
| XXXXXXXX XXXXXX | XXX XX, XXXX | $450,000 XXX XXXX |
| XXXXXXXX XXXXXXX | XXX XX, XXXX | XXX XXXX |
| XXXXXXXX XXXXXX | XXX XX, XXXX | $469,750 XXX XXXX |

Mackenzie King Public School
Elementary: PublicCanadian Martyrs Catholic Elementary School
Elementary: CatholicSt Daniel Catholic Elementary School
Elementary: CatholicCrestview Public School
Elementary: PublicStanley Park Public School
Elementary: PublicLackner Woods Public School
Elementary: PublicRosemount - U Turn School
Secondary: PublicÉSC Père-René-de-Galinée
Secondary: CatholicEastwood Collegiate Institute
Secondary: PublicGrand River Collegiate Institute
Secondary: PublicSt Mary's High School
Secondary: CatholicCameron Heights Collegiate Institute
Secondary: Public

