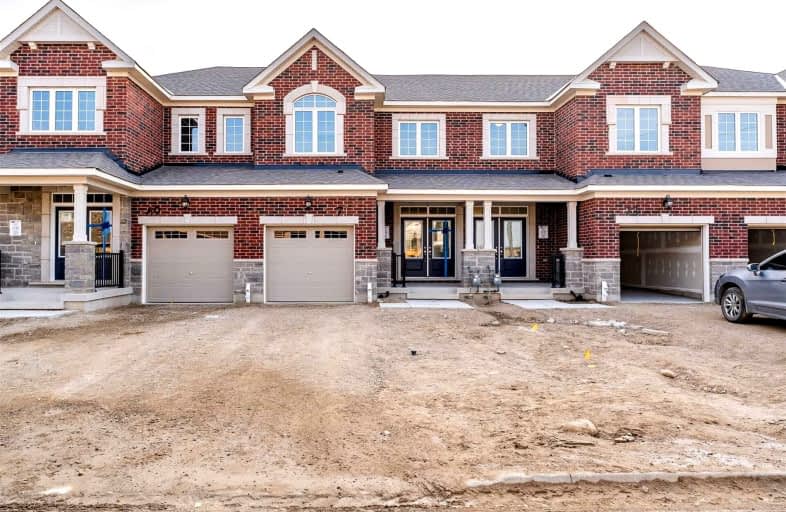Sold on Sep 29, 2022
Note: Property is not currently for sale or for rent.

-
Type: Att/Row/Twnhouse
-
Style: 2-Storey
-
Size: 1500 sqft
-
Lot Size: 6.51 x 30 Metres
-
Age: 0-5 years
-
Taxes: $3,500 per year
-
Days on Site: 12 Days
-
Added: Sep 17, 2022 (1 week on market)
-
Updated:
-
Last Checked: 3 months ago
-
MLS®#: X5766932
-
Listed By: Royal lepage flower city realty, brokerage
This Brand New Freehold Executive Townhome(Mattamy Princeton Model) Offers Apprx 1700 Sqft Of Liv.Space.Grand Entry With Stunning Electric Fireplace.Open Concept Living Room/Kitchen With Tall Ceilings, Powder Room. Built In Garage, Mudroom, Powder Room & Front Foyer. The 2nd Flr.Has 4 Spacious Br With Laundry Upstairs.Ensuite Bathroom In The Primary Bedroom, Walk-In Closet.Big Basement.
Extras
Brand New Property So Taxes Needs To Be Assessed .Easy Access To Highway. Minutes Walk To No Frills, Tim Hotron , Subway .Gas Station , Pharmacy Etc. All Measurements To Be Confirmed By Buyer/Buyer's Agent.
Property Details
Facts for 71 Forestwalk Street, Kitchener
Status
Days on Market: 12
Last Status: Sold
Sold Date: Sep 29, 2022
Closed Date: Nov 28, 2022
Expiry Date: Dec 15, 2022
Sold Price: $805,000
Unavailable Date: Sep 29, 2022
Input Date: Sep 17, 2022
Property
Status: Sale
Property Type: Att/Row/Twnhouse
Style: 2-Storey
Size (sq ft): 1500
Age: 0-5
Area: Kitchener
Availability Date: Vacant
Inside
Bedrooms: 4
Bathrooms: 3
Kitchens: 1
Rooms: 9
Den/Family Room: Yes
Air Conditioning: Central Air
Fireplace: Yes
Laundry Level: Upper
Central Vacuum: N
Washrooms: 3
Building
Basement: Unfinished
Heat Type: Forced Air
Heat Source: Gas
Exterior: Brick
Elevator: N
UFFI: No
Water Supply: Municipal
Special Designation: Unknown
Parking
Driveway: Available
Garage Spaces: 1
Garage Type: Attached
Covered Parking Spaces: 1
Total Parking Spaces: 2
Fees
Tax Year: 2022
Tax Legal Description: 136Beingpartoflot,Plan1469,Parts1-3Plan58R-12745
Taxes: $3,500
Land
Cross Street: Fischer- Hallman Roa
Municipality District: Kitchener
Fronting On: East
Pool: None
Sewer: Sewers
Lot Depth: 30 Metres
Lot Frontage: 6.51 Metres
Rooms
Room details for 71 Forestwalk Street, Kitchener
| Type | Dimensions | Description |
|---|---|---|
| Kitchen Ground | 3.35 x 2.74 | Stainless Steel Appl, Granite Counter, Centre Island |
| Great Rm Ground | 4.57 x 3.35 | Laminate, W/O To Deck, Window |
| Dining Ground | 3.96 x 3.65 | Laminate, Window |
| Powder Rm Ground | 1.82 x 0.91 | Laminate, 2 Pc Bath |
| Prim Bdrm 2nd | 4.26 x 4.26 | W/I Closet, 3 Pc Ensuite |
| 2nd Br 2nd | 2.74 x 3.04 | W/I Closet |
| 3rd Br 2nd | 3.04 x 3.04 | W/I Closet |
| 4th Br 2nd | 3.04 x 2.74 | W/I Closet |
| Bathroom 2nd | 2.43 x 1.21 | 3 Pc Bath |
| XXXXXXXX | XXX XX, XXXX |
XXXX XXX XXXX |
$XXX,XXX |
| XXX XX, XXXX |
XXXXXX XXX XXXX |
$XXX,XXX |
| XXXXXXXX XXXX | XXX XX, XXXX | $805,000 XXX XXXX |
| XXXXXXXX XXXXXX | XXX XX, XXXX | $875,000 XXX XXXX |

Trillium Public School
Elementary: PublicGlencairn Public School
Elementary: PublicLaurentian Public School
Elementary: PublicJohn Sweeney Catholic Elementary School
Elementary: CatholicWilliamsburg Public School
Elementary: PublicW.T. Townshend Public School
Elementary: PublicForest Heights Collegiate Institute
Secondary: PublicKitchener Waterloo Collegiate and Vocational School
Secondary: PublicResurrection Catholic Secondary School
Secondary: CatholicHuron Heights Secondary School
Secondary: PublicSt Mary's High School
Secondary: CatholicCameron Heights Collegiate Institute
Secondary: Public

