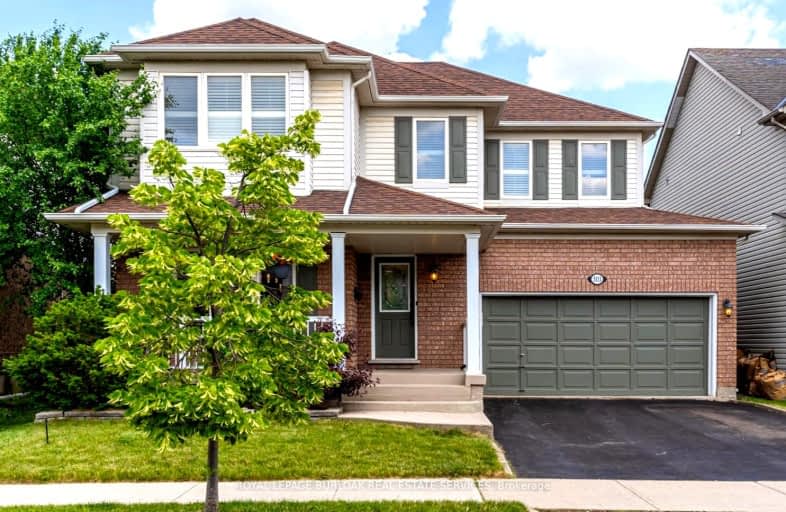Car-Dependent
- Most errands require a car.
Some Transit
- Most errands require a car.
Very Bikeable
- Most errands can be accomplished on bike.

St Elizabeth Seton Catholic Elementary School
Elementary: CatholicSt. Christopher Catholic Elementary School
Elementary: CatholicOrchard Park Public School
Elementary: PublicAlexander's Public School
Elementary: PublicCharles R. Beaudoin Public School
Elementary: PublicJohn William Boich Public School
Elementary: PublicÉSC Sainte-Trinité
Secondary: CatholicLester B. Pearson High School
Secondary: PublicM M Robinson High School
Secondary: PublicCorpus Christi Catholic Secondary School
Secondary: CatholicNotre Dame Roman Catholic Secondary School
Secondary: CatholicDr. Frank J. Hayden Secondary School
Secondary: Public-
Beertown - Burlington
2050 Appleby Line, Unit K, Burlington, ON L7L 6M6 0.33km -
Anchor Bar Burlington
2000 Appleby Line, Burlington, ON L7L 6M6 0.54km -
Turtle Jack's Muskoka Grill & Lounge
1885-1897 Ironstone Drive, Burlington, ON L7L 5T8 0.79km
-
McDonald's
2040 Appleby Line, Unit H, Burlington, ON L7L 6M6 0.38km -
Coffee Culture
1960 Appleby Line, Ste 15, Burlington, ON L7L 0B7 0.67km -
Pur & Simple
1940 Appleby Line, Burlington, ON L7L 0B7 0.77km
-
Shoppers Drug Mart
Millcroft Shopping Centre, 2080 Appleby Line, Burlington, ON L7L 6M6 0.29km -
Shoppers Drug Mart
3505 Upper Middle Road, Burlington, ON L7M 4C6 2.49km -
Morelli's Pharmacy
2900 Walkers Line, Burlington, ON L7M 4M8 2.54km
-
Ben Thanh Viet-Thai Restaurant
2080 Appleby Line, Burlington, ON L7L 6M6 0.28km -
McDonald's
2040 Appleby Line, Unit H, Burlington, ON L7L 6M6 0.38km -
East Side Mario's - Burlington
2000 Appleby Line, Burlington, ON L7L 6M6 0.5km
-
Millcroft Shopping Centre
2000-2080 Appleby Line, Burlington, ON L7L 6M6 0.32km -
Appleby Crossing
2435 Appleby Line, Burlington, ON L7R 3X4 1.2km -
Smart Centres
4515 Dundas Street, Burlington, ON L7M 5B4 1.81km
-
Metro
2010 Appleby Line, Burlington, ON L7L 6M6 0.47km -
Fortino's
2515 Appleby Line, Burlington, ON L7L 0B6 1.49km -
The British Grocer
1240 Burloak Drive, Burlington, ON L7L 6B3 2.29km
-
LCBO
3041 Walkers Line, Burlington, ON L5L 5Z6 2.69km -
Liquor Control Board of Ontario
5111 New Street, Burlington, ON L7L 1V2 4.66km -
The Beer Store
396 Elizabeth St, Burlington, ON L7R 2L6 8.11km
-
Esso
1989 Appleby Line, Burlington, ON L7L 6K3 0.6km -
Pioneer Petroleum 244
4499 Mainway, Burlington, ON L7L 7P3 1.53km -
Shell
1235 Appleby Line, Burlington, ON L7L 5H9 1.78km
-
Cineplex Cinemas
3531 Wyecroft Road, Oakville, ON L6L 0B7 3.41km -
SilverCity Burlington Cinemas
1250 Brant Street, Burlington, ON L7P 1G6 6.75km -
Cinestarz
460 Brant Street, Unit 3, Burlington, ON L7R 4B6 8km
-
Burlington Public Libraries & Branches
676 Appleby Line, Burlington, ON L7L 5Y1 3.92km -
Burlington Public Library
2331 New Street, Burlington, ON L7R 1J4 7.04km -
Oakville Public Library
1274 Rebecca Street, Oakville, ON L6L 1Z2 7.94km
-
Oakville Trafalgar Memorial Hospital
3001 Hospital Gate, Oakville, ON L6M 0L8 6.23km -
North Burlington Medical Centre Walk In Clinic
1960 Appleby Line, Burlington, ON L7L 0B7 0.66km -
Halton Medix
4265 Thomas Alton Boulevard, Burlington, ON L7M 0M9 2.42km
-
Orchard Community Park
2223 Sutton Dr (at Blue Spruce Avenue), Burlington ON L7L 0B9 1.29km -
Norton Community Park
Burlington ON 2.12km -
Tansley Wood Park
Burlington ON 2.15km
-
RBC Royal Bank
2495 Appleby Line (at Dundas St.), Burlington ON L7L 0B6 1.44km -
CIBC Cash Dispenser
3515 Upper Middle Rd, Burlington ON L7M 4C6 2.41km -
Abn Amro Leasing
5515 N Service Rd, Burlington ON L7L 6G4 2.45km
- 4 bath
- 4 bed
- 2500 sqft
5087 Forest Grove Crescent, Burlington, Ontario • L7L 6G6 • Orchard














