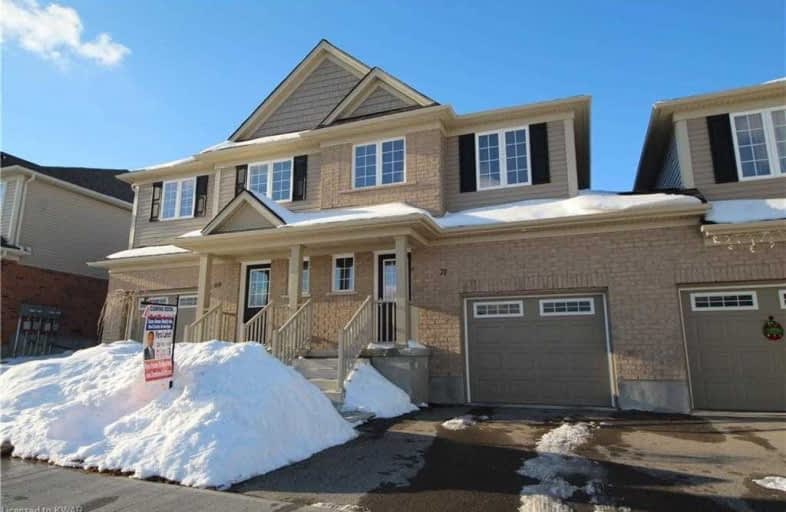Sold on Feb 27, 2021
Note: Property is not currently for sale or for rent.

-
Type: Att/Row/Twnhouse
-
Style: 2-Storey
-
Size: 1100 sqft
-
Lot Size: 22 x 101 Feet
-
Age: 0-5 years
-
Taxes: $3,936 per year
-
Days on Site: 5 Days
-
Added: Feb 22, 2021 (5 days on market)
-
Updated:
-
Last Checked: 3 months ago
-
MLS®#: X5124201
-
Listed By: Team home realty inc., brokerage
Seller Open To Pre-Emptive Offer At Their Sole And Absolute Discretion. Offers Review Sunday Feb28, 2021,6:00. Email Offers To Parullahoti@Outlook.Com . This Immaculate 3 Year Young Freehold (No Condo Fees) Townhouse! Situated In The Heart Of Grand River South Community Of Explorers Walk In East Kitchener. Nearby Fairway Bridge Offers Quick Access To Guelph, Breslau, Cambridge And The 401 For Commuters.
Extras
The Kitchen Opens Onto The Dining And Large Living Room Area. The Open Concept Main Level Is Filled With Natural Light, And Walks Out Via Rear Sliders To The Backyard. Decor Is Contemporarily Neutral. The Upper Level Bastes An Office Den
Property Details
Facts for 71 Grand Flats Trail, Kitchener
Status
Days on Market: 5
Last Status: Sold
Sold Date: Feb 27, 2021
Closed Date: Apr 21, 2021
Expiry Date: May 28, 2021
Sold Price: $716,400
Unavailable Date: Feb 27, 2021
Input Date: Feb 22, 2021
Prior LSC: Listing with no contract changes
Property
Status: Sale
Property Type: Att/Row/Twnhouse
Style: 2-Storey
Size (sq ft): 1100
Age: 0-5
Area: Kitchener
Inside
Bedrooms: 3
Bathrooms: 3
Kitchens: 1
Rooms: 1
Den/Family Room: No
Air Conditioning: Central Air
Fireplace: No
Washrooms: 3
Building
Basement: Unfinished
Heat Type: Forced Air
Heat Source: Gas
Exterior: Brick
Water Supply: Municipal
Special Designation: Unknown
Parking
Driveway: Available
Garage Spaces: 1
Garage Type: Attached
Covered Parking Spaces: 2
Total Parking Spaces: 3
Fees
Tax Year: 2020
Tax Legal Description: Lot 56, Plan 58M597; Subject To Easements Over Lot
Taxes: $3,936
Land
Cross Street: Fairway Road N / Ede
Municipality District: Kitchener
Fronting On: East
Pool: None
Sewer: Sewers
Lot Depth: 101 Feet
Lot Frontage: 22 Feet
Rooms
Room details for 71 Grand Flats Trail, Kitchener
| Type | Dimensions | Description |
|---|---|---|
| Bathroom Main | - | 2 Pc Bath |
| Kitchen Main | 10.02 x 9.10 | |
| Dining Main | 8.09 x 7.11 | |
| Living Main | 11.00 x 17.09 | |
| Den Main | 8.07 x 8.00 | |
| Br 2nd | 11.07 x 15.04 | |
| 2nd Br 2nd | 12.03 x 9.00 | |
| 3rd Br 2nd | 11.05 x 8.06 | |
| Bathroom 2nd | - | 4 Pc Bath |
| Bathroom 2nd | - | 4 Pc Ensuite |
| XXXXXXXX | XXX XX, XXXX |
XXXX XXX XXXX |
$XXX,XXX |
| XXX XX, XXXX |
XXXXXX XXX XXXX |
$XXX,XXX |
| XXXXXXXX XXXX | XXX XX, XXXX | $716,400 XXX XXXX |
| XXXXXXXX XXXXXX | XXX XX, XXXX | $524,900 XXX XXXX |

Chicopee Hills Public School
Elementary: PublicÉIC Père-René-de-Galinée
Elementary: CatholicHoward Robertson Public School
Elementary: PublicLackner Woods Public School
Elementary: PublicBreslau Public School
Elementary: PublicSaint John Paul II Catholic Elementary School
Elementary: CatholicRosemount - U Turn School
Secondary: PublicÉSC Père-René-de-Galinée
Secondary: CatholicPreston High School
Secondary: PublicEastwood Collegiate Institute
Secondary: PublicGrand River Collegiate Institute
Secondary: PublicSt Mary's High School
Secondary: Catholic

