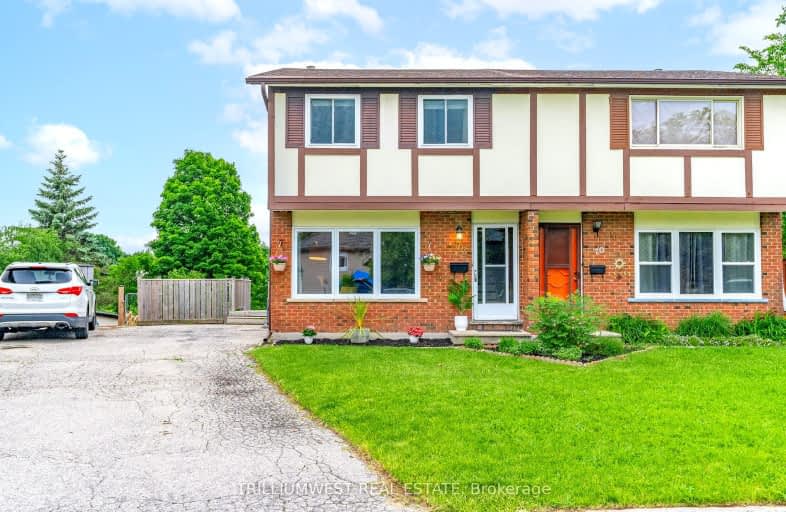Car-Dependent
- Some errands can be accomplished on foot.
50
/100
Some Transit
- Most errands require a car.
45
/100
Bikeable
- Some errands can be accomplished on bike.
53
/100

St Timothy Catholic Elementary School
Elementary: Catholic
1.25 km
Country Hills Public School
Elementary: Public
2.37 km
Pioneer Park Public School
Elementary: Public
0.72 km
St Kateri Tekakwitha Catholic Elementary School
Elementary: Catholic
0.42 km
Brigadoon Public School
Elementary: Public
1.41 km
J W Gerth Public School
Elementary: Public
1.80 km
Rosemount - U Turn School
Secondary: Public
7.27 km
Eastwood Collegiate Institute
Secondary: Public
4.80 km
Huron Heights Secondary School
Secondary: Public
1.16 km
Grand River Collegiate Institute
Secondary: Public
6.82 km
St Mary's High School
Secondary: Catholic
2.86 km
Cameron Heights Collegiate Institute
Secondary: Public
5.83 km
-
Millwood Park
Kitchener ON 0.23km -
Pioneer Park
1.48km -
Banffshire Park
Banffshire St, Kitchener ON 2.04km
-
Scotiabank
601 Doon Village Rd (Millwood Cr), Kitchener ON N2P 1T6 0.41km -
TD Bank Financial Group
10 Manitou Dr, Kitchener ON N2C 2N3 2.41km -
President's Choice Financial ATM
700 Strasburg Rd, Kitchener ON N2E 2M2 2.78km




