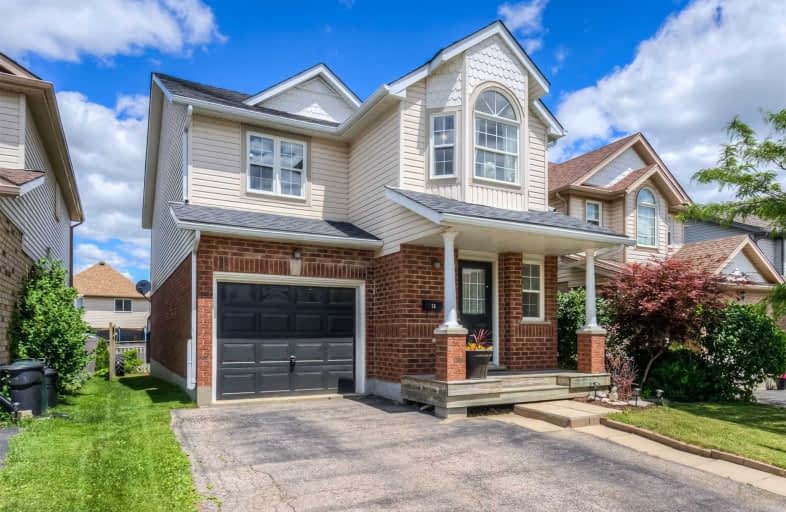Sold on Jun 25, 2021
Note: Property is not currently for sale or for rent.

-
Type: Detached
-
Style: 2-Storey
-
Size: 1500 sqft
-
Lot Size: 29.99 x 104.99 Feet
-
Age: 16-30 years
-
Taxes: $3,903 per year
-
Days on Site: 2 Days
-
Added: Jun 23, 2021 (2 days on market)
-
Updated:
-
Last Checked: 2 months ago
-
MLS®#: X5284141
-
Listed By: Re/max twin city realty inc., brokerage
This 2002 Build, 1836 Sqft Home Is Located On An Extremely Quiet, Sought After Crescent In A Family-Friendly Neighbourhood In The West Kitchener Area - Ideal For Young Families! Upon Entering The Home Into The Living Room With Beautiful Hardwood Flooring, You Are Greeted By The Bright Ambiance Of Tons Of Natural Light. The Main Floor Also Features A Powder Room, A Spacious Family Room And Separate Dinette With Sliders.. Description Continued On Mls# 40129739
Extras
Inclusions: Built-In Microwave, Dishwasher, Dryer, Refrigerator, Stove, Washer, Window Coverings, Light Fixtures, Deep Freezer In The Basement Utility Room. Under Contract: Hot Water Heater
Property Details
Facts for 74 Blue Lace Crescent, Kitchener
Status
Days on Market: 2
Last Status: Sold
Sold Date: Jun 25, 2021
Closed Date: Aug 17, 2021
Expiry Date: Sep 30, 2021
Sold Price: $801,000
Unavailable Date: Jun 25, 2021
Input Date: Jun 23, 2021
Prior LSC: Listing with no contract changes
Property
Status: Sale
Property Type: Detached
Style: 2-Storey
Size (sq ft): 1500
Age: 16-30
Area: Kitchener
Availability Date: August End
Assessment Amount: $355,000
Assessment Year: 2021
Inside
Bedrooms: 4
Bathrooms: 3
Kitchens: 1
Rooms: 11
Den/Family Room: Yes
Air Conditioning: Central Air
Fireplace: Yes
Laundry Level: Lower
Washrooms: 3
Building
Basement: Full
Basement 2: Part Fin
Heat Type: Forced Air
Heat Source: Gas
Exterior: Brick
Exterior: Vinyl Siding
Water Supply: Municipal
Special Designation: Unknown
Retirement: N
Parking
Driveway: Private
Garage Spaces: 1
Garage Type: Attached
Covered Parking Spaces: 2
Total Parking Spaces: 3
Fees
Tax Year: 2020
Tax Legal Description: Part Of Block 6, Plan 58M-209, Designated As Part
Taxes: $3,903
Land
Cross Street: Mountain Laurel Cres
Municipality District: Kitchener
Fronting On: North
Pool: None
Sewer: Sewers
Lot Depth: 104.99 Feet
Lot Frontage: 29.99 Feet
Acres: < .50
Zoning: Res
Additional Media
- Virtual Tour: https://unbranded.youriguide.com/74_blue_lace_crescent_kitchener_on/
Rooms
Room details for 74 Blue Lace Crescent, Kitchener
| Type | Dimensions | Description |
|---|---|---|
| Kitchen Main | 4.04 x 2.74 | |
| Dining Main | 3.00 x 2.79 | |
| Family Main | 5.72 x 3.48 | |
| Living Main | 5.00 x 3.33 | |
| Bathroom Main | - | 2 Pc Bath |
| Master 2nd | 5.18 x 3.48 | |
| 2nd Br 2nd | 4.17 x 3.05 | |
| 3rd Br 2nd | 3.43 x 3.23 | |
| 4th Br 2nd | 4.72 x 2.79 | |
| Bathroom 2nd | - | 3 Pc Ensuite |
| Bathroom 2nd | - | 4 Pc Bath |
| Rec Bsmt | 5.64 x 6.05 |
| XXXXXXXX | XXX XX, XXXX |
XXXX XXX XXXX |
$XXX,XXX |
| XXX XX, XXXX |
XXXXXX XXX XXXX |
$XXX,XXX | |
| XXXXXXXX | XXX XX, XXXX |
XXXXXXX XXX XXXX |
|
| XXX XX, XXXX |
XXXXXX XXX XXXX |
$XXX,XXX |
| XXXXXXXX XXXX | XXX XX, XXXX | $801,000 XXX XXXX |
| XXXXXXXX XXXXXX | XXX XX, XXXX | $699,000 XXX XXXX |
| XXXXXXXX XXXXXXX | XXX XX, XXXX | XXX XXXX |
| XXXXXXXX XXXXXX | XXX XX, XXXX | $349,000 XXX XXXX |

Trillium Public School
Elementary: PublicMeadowlane Public School
Elementary: PublicSt Paul Catholic Elementary School
Elementary: CatholicLaurentian Public School
Elementary: PublicWilliamsburg Public School
Elementary: PublicW.T. Townshend Public School
Elementary: PublicForest Heights Collegiate Institute
Secondary: PublicKitchener Waterloo Collegiate and Vocational School
Secondary: PublicResurrection Catholic Secondary School
Secondary: CatholicHuron Heights Secondary School
Secondary: PublicSt Mary's High School
Secondary: CatholicCameron Heights Collegiate Institute
Secondary: Public- 4 bath
- 4 bed
34 Windflower Drive, Kitchener, Ontario • N2E 3L3 • Kitchener



