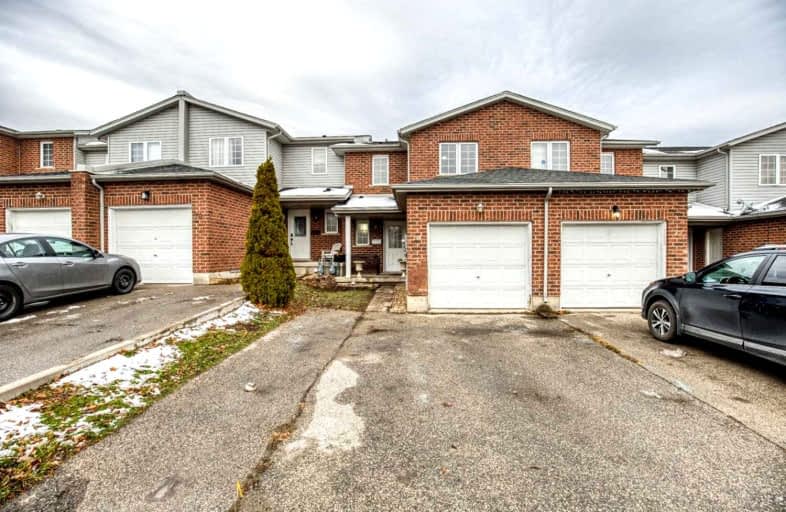
St Paul Catholic Elementary School
Elementary: Catholic
0.95 km
Westmount Public School
Elementary: Public
1.80 km
Southridge Public School
Elementary: Public
0.50 km
Queensmount Public School
Elementary: Public
0.69 km
A R Kaufman Public School
Elementary: Public
1.05 km
Forest Hill Public School
Elementary: Public
1.37 km
Forest Heights Collegiate Institute
Secondary: Public
0.94 km
Kitchener Waterloo Collegiate and Vocational School
Secondary: Public
2.59 km
Bluevale Collegiate Institute
Secondary: Public
4.87 km
Waterloo Collegiate Institute
Secondary: Public
5.15 km
Resurrection Catholic Secondary School
Secondary: Catholic
2.35 km
Cameron Heights Collegiate Institute
Secondary: Public
3.28 km


