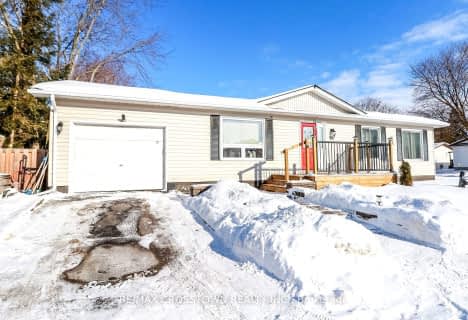Sold on Sep 16, 2016
Note: Property is not currently for sale or for rent.

-
Type: Detached
-
Style: Bungalow
-
Lot Size: 0 x 0
-
Age: No Data
-
Taxes: $2,716 per year
-
Days on Site: 43 Days
-
Added: Jul 05, 2023 (1 month on market)
-
Updated:
-
Last Checked: 3 months ago
-
MLS®#: N6273408
-
Listed By: Royal lepage first contact realty the faris team,
Internet Remarks: To see more photos, video tour & detailed description visit The Faris Team website. Near Hwy 400, steps from the library and park, and walking distance to Cookstown Public School, this bright home is ideal for first time buyers, young families or downsizers. 9' ceilings and abundant windows look over the manicured landscaping of this corner lot on a tree-lined street. This home is full of character with plenty of room for entertaining, relaxing and hobbies. , AreaSqFt: 926, Finished AreaSqFt: 926, Finished AreaSqM: 86.028, Property Size: -1/2A, Features: 9 Ft.+ Ceilings,Floors Hardwood,Floors Laminate,Landscaped,,
Property Details
Facts for 2 Saunders Street, Innisfil
Status
Days on Market: 43
Last Status: Sold
Sold Date: Sep 16, 2016
Closed Date: Sep 16, 2016
Expiry Date: Nov 07, 2016
Sold Price: $280,000
Unavailable Date: Nov 30, -0001
Input Date: Aug 04, 2016
Prior LSC: Listing with no contract changes
Property
Status: Sale
Property Type: Detached
Style: Bungalow
Area: Innisfil
Community: Cookstown
Availability Date: TBA
Inside
Bedrooms: 2
Bathrooms: 1
Kitchens: 1
Washrooms: 1
Building
Basement: Part Bsmt
Basement 2: Unfinished
Exterior: Vinyl Siding
UFFI: No
Parking
Driveway: Other
Fees
Tax Year: 2016
Tax Legal Description: LT 15 PL 1331; INNISFIL
Taxes: $2,716
Land
Cross Street: Hwy 89 W/Elizabeth S
Municipality District: Innisfil
Fronting On: North
Parcel Number: 580600172
Sewer: Sewers
Lot Irregularities: 61 X 114' (18 X 35M)
Acres: < .50
Zoning: R1-FS,
Rooms
Room details for 2 Saunders Street, Innisfil
| Type | Dimensions | Description |
|---|---|---|
| Kitchen Main | 2.92 x 7.23 | Eat-In Kitchen |
| Living Main | 3.93 x 4.90 | |
| Dining Main | 2.99 x 3.93 | |
| Prim Bdrm Main | 2.54 x 4.74 | |
| Br Main | 2.43 x 4.69 | |
| Bathroom Main | - |
| XXXXXXXX | XXX XX, XXXX |
XXXX XXX XXXX |
$XXX,XXX |
| XXX XX, XXXX |
XXXXXX XXX XXXX |
$XXX,XXX | |
| XXXXXXXX | XXX XX, XXXX |
XXXXXXX XXX XXXX |
|
| XXX XX, XXXX |
XXXXXX XXX XXXX |
$XXX,XXX | |
| XXXXXXXX | XXX XX, XXXX |
XXXX XXX XXXX |
$XXX,XXX |
| XXX XX, XXXX |
XXXXXX XXX XXXX |
$XXX,XXX | |
| XXXXXXXX | XXX XX, XXXX |
XXXX XXX XXXX |
$XXX,XXX |
| XXX XX, XXXX |
XXXXXX XXX XXXX |
$XXX,XXX |
| XXXXXXXX XXXX | XXX XX, XXXX | $465,000 XXX XXXX |
| XXXXXXXX XXXXXX | XXX XX, XXXX | $474,900 XXX XXXX |
| XXXXXXXX XXXXXXX | XXX XX, XXXX | XXX XXXX |
| XXXXXXXX XXXXXX | XXX XX, XXXX | $499,000 XXX XXXX |
| XXXXXXXX XXXX | XXX XX, XXXX | $400,000 XXX XXXX |
| XXXXXXXX XXXXXX | XXX XX, XXXX | $474,800 XXX XXXX |
| XXXXXXXX XXXX | XXX XX, XXXX | $280,000 XXX XXXX |
| XXXXXXXX XXXXXX | XXX XX, XXXX | $299,900 XXX XXXX |

Sir William Osler Public School
Elementary: PublicHon Earl Rowe Public School
Elementary: PublicInnisfil Central Public School
Elementary: PublicSt Nicholas School
Elementary: CatholicMonsignor J E Ronan Catholic School
Elementary: CatholicCookstown Central Public School
Elementary: PublicBradford Campus
Secondary: PublicÉcole secondaire Roméo Dallaire
Secondary: PublicHoly Trinity High School
Secondary: CatholicBradford District High School
Secondary: PublicSt Joan of Arc High School
Secondary: CatholicBear Creek Secondary School
Secondary: Public- 2 bath
- 2 bed
64 Royal Oak Drive, Innisfil, Ontario • N1L 1N1 • Cookstown
- 2 bath
- 2 bed
- 1100 sqft
43 Royal Oak Drive, Innisfil, Ontario • L0L 1L0 • Cookstown


