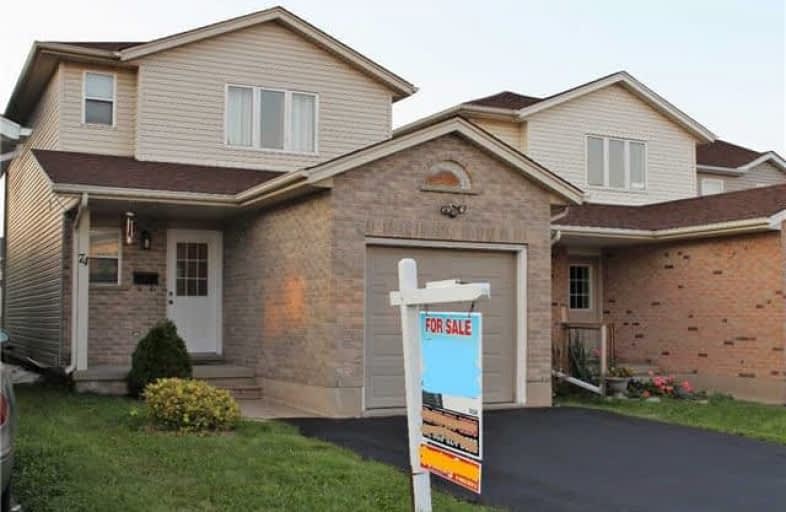Sold on Oct 16, 2018
Note: Property is not currently for sale or for rent.

-
Type: Detached
-
Style: 2-Storey
-
Size: 1100 sqft
-
Lot Size: 26.18 x 103.35 Feet
-
Age: 16-30 years
-
Taxes: $3,118 per year
-
Days on Site: 27 Days
-
Added: Sep 07, 2019 (3 weeks on market)
-
Updated:
-
Last Checked: 3 months ago
-
MLS®#: X4252906
-
Listed By: Homelife/miracle realty ltd, brokerage
This Is The Location Folks. Close To Boardwalk Shopping Center And Waterloo. Main Floor Has Family Room With Laminte Floor.Upgraded Eat-In Kitchen With Dinette And Sliders To Walk Out To Back Yard. Backyard Is Fully Fenced With A Party Size Deck. Upstairs 3 Spacious Bedrooms With Cozy Carpet. Basement Is Finished With 3 Pc Bathroom And Spacious Rec Room, A Den, And Laundry. This Is A Move-In Ready House Located Close To Amenities Including Easy Access To Hwy.
Extras
Fridge, Stove, Washer, Dryer, Ac, Gdo, Dw R Included.Legal Descp: S/T Eases In Lt39629 In Favor Pts 8, 37, 38, 58R-11976 Over;1.Pt39, 58R-11976;2.Pts 39, 40,58R-11976; T/W Eases In 39629 Over;1Pt 4158R-11976; 2Pts 41, 42 58R-11976 Kitchener
Property Details
Facts for 74 Westmeadow Drive, Kitchener
Status
Days on Market: 27
Last Status: Sold
Sold Date: Oct 16, 2018
Closed Date: Nov 30, 2018
Expiry Date: Dec 19, 2018
Sold Price: $448,000
Unavailable Date: Oct 16, 2018
Input Date: Sep 19, 2018
Property
Status: Sale
Property Type: Detached
Style: 2-Storey
Size (sq ft): 1100
Age: 16-30
Area: Kitchener
Availability Date: 60-90 Days/Tba
Inside
Bedrooms: 3
Bathrooms: 3
Kitchens: 1
Rooms: 4
Den/Family Room: Yes
Air Conditioning: Central Air
Fireplace: No
Laundry Level: Lower
Washrooms: 3
Building
Basement: Finished
Basement 2: Full
Heat Type: Forced Air
Heat Source: Gas
Exterior: Brick
Exterior: Vinyl Siding
Water Supply: Municipal
Special Designation: Unknown
Parking
Driveway: Pvt Double
Garage Spaces: 1
Garage Type: Attached
Covered Parking Spaces: 1
Total Parking Spaces: 3
Fees
Tax Year: 2018
Tax Legal Description: Pt Blk1, 58M-118 Being Pts 9, 39, 40, 58R-11976S
Taxes: $3,118
Highlights
Feature: Fenced Yard
Feature: Park
Feature: Public Transit
Feature: School
Land
Cross Street: Bramblewood / Victor
Municipality District: Kitchener
Fronting On: West
Pool: None
Sewer: Sewers
Lot Depth: 103.35 Feet
Lot Frontage: 26.18 Feet
Rooms
Room details for 74 Westmeadow Drive, Kitchener
| Type | Dimensions | Description |
|---|---|---|
| Kitchen Main | 3.10 x 5.20 | |
| Family Main | 3.90 x 5.70 | |
| Bathroom Main | - | 2 Pc Bath |
| Master 2nd | 3.60 x 4.60 | |
| Bathroom 2nd | - | 4 Pc Bath |
| Br 2nd | 2.80 x 4.00 | |
| Br 2nd | 2.80 x 3.30 | |
| Rec Bsmt | 4.30 x 5.20 | |
| Den Bsmt | 3.00 x 2.70 | |
| Bathroom Bsmt | - | 3 Pc Bath |
| Laundry Bsmt | - |
| XXXXXXXX | XXX XX, XXXX |
XXXX XXX XXXX |
$XXX,XXX |
| XXX XX, XXXX |
XXXXXX XXX XXXX |
$XXX,XXX |
| XXXXXXXX XXXX | XXX XX, XXXX | $448,000 XXX XXXX |
| XXXXXXXX XXXXXX | XXX XX, XXXX | $449,900 XXX XXXX |

John Darling Public School
Elementary: PublicHoly Rosary Catholic Elementary School
Elementary: CatholicDriftwood Park Public School
Elementary: PublicSt Dominic Savio Catholic Elementary School
Elementary: CatholicWestheights Public School
Elementary: PublicSandhills Public School
Elementary: PublicSt David Catholic Secondary School
Secondary: CatholicForest Heights Collegiate Institute
Secondary: PublicKitchener Waterloo Collegiate and Vocational School
Secondary: PublicWaterloo Collegiate Institute
Secondary: PublicResurrection Catholic Secondary School
Secondary: CatholicSir John A Macdonald Secondary School
Secondary: Public

