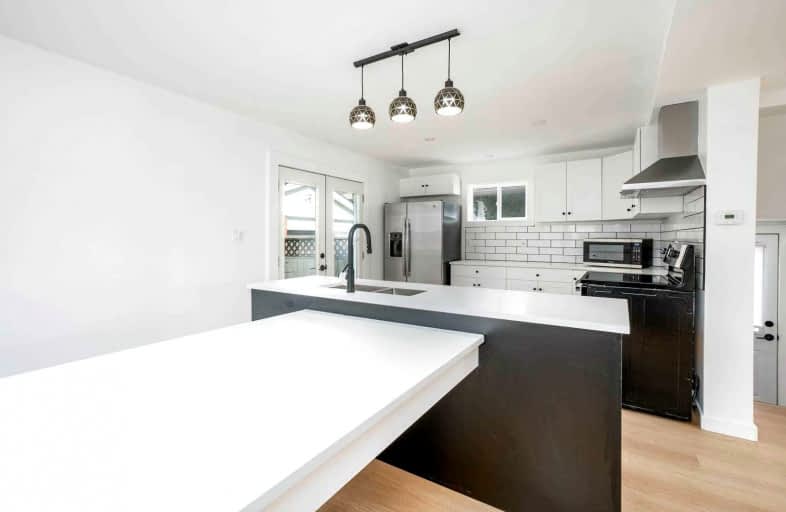
Rockway Public School
Elementary: Public
1.07 km
St Aloysius Catholic Elementary School
Elementary: Catholic
0.65 km
St Daniel Catholic Elementary School
Elementary: Catholic
1.83 km
Sunnyside Public School
Elementary: Public
0.47 km
Wilson Avenue Public School
Elementary: Public
0.65 km
Franklin Public School
Elementary: Public
1.40 km
Rosemount - U Turn School
Secondary: Public
3.39 km
Eastwood Collegiate Institute
Secondary: Public
1.14 km
Huron Heights Secondary School
Secondary: Public
4.33 km
Grand River Collegiate Institute
Secondary: Public
3.02 km
St Mary's High School
Secondary: Catholic
2.03 km
Cameron Heights Collegiate Institute
Secondary: Public
2.83 km













