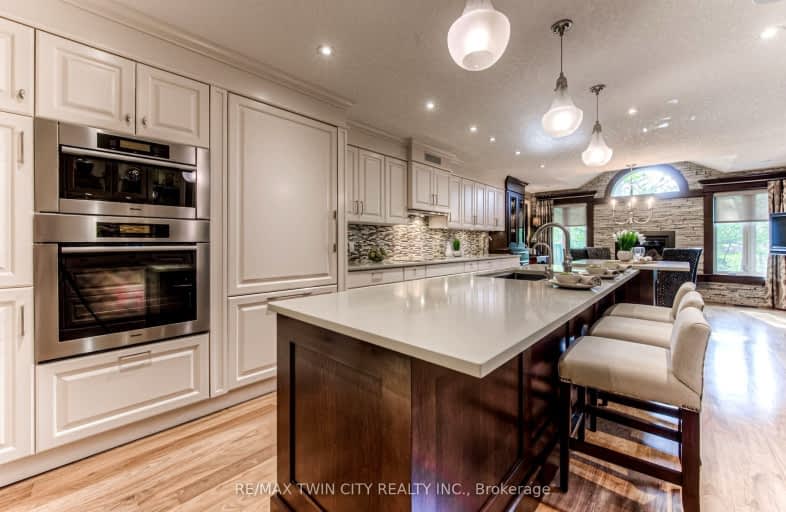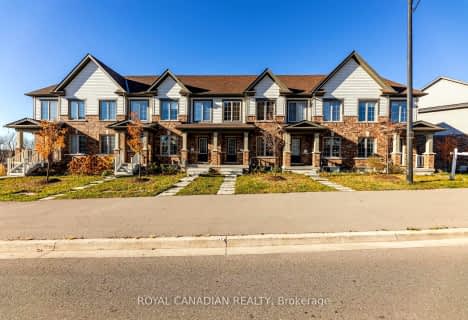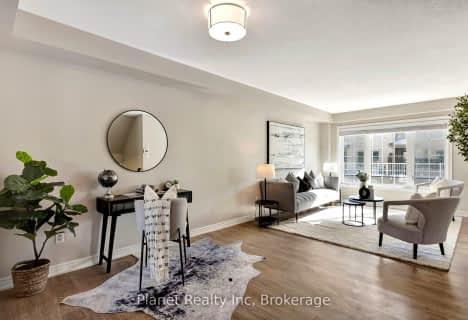Car-Dependent
- Most errands require a car.
43
/100
Some Transit
- Most errands require a car.
42
/100
Somewhat Bikeable
- Most errands require a car.
37
/100

Chicopee Hills Public School
Elementary: Public
4.15 km
Parkway Public School
Elementary: Public
2.55 km
ÉIC Père-René-de-Galinée
Elementary: Catholic
2.62 km
St Timothy Catholic Elementary School
Elementary: Catholic
3.25 km
Howard Robertson Public School
Elementary: Public
3.10 km
Doon Public School
Elementary: Public
2.65 km
ÉSC Père-René-de-Galinée
Secondary: Catholic
2.60 km
Preston High School
Secondary: Public
3.72 km
Eastwood Collegiate Institute
Secondary: Public
5.71 km
Huron Heights Secondary School
Secondary: Public
5.18 km
Grand River Collegiate Institute
Secondary: Public
6.05 km
St Mary's High School
Secondary: Catholic
5.36 km
-
Kuntz Park
300 Lookout Lane, Kitchener ON 1.21km -
Marguerite Ormston Trailway
Kitchener ON 2.4km -
Morrison Park
Kitchener ON 2.76km
-
RBC Royal Bank ATM
4319 King St E, Kitchener ON N2P 2E9 0.58km -
CoinFlip Bitcoin ATM
4396 King St E, Kitchener ON N2P 2G4 0.92km -
TD Bank Financial Group
123 Pioneer Dr, Kitchener ON N2P 2A3 2.67km









