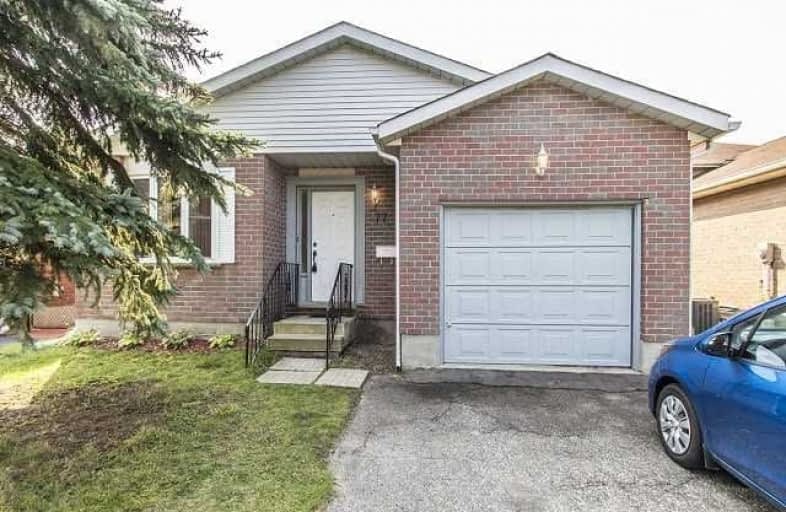Sold on Sep 22, 2017
Note: Property is not currently for sale or for rent.

-
Type: Detached
-
Style: Backsplit 4
-
Size: 1500 sqft
-
Lot Size: 43.07 x 103.62 Feet
-
Age: 31-50 years
-
Taxes: $3,187 per year
-
Days on Site: 17 Days
-
Added: Sep 07, 2019 (2 weeks on market)
-
Updated:
-
Last Checked: 2 months ago
-
MLS®#: X3916180
-
Listed By: Re/max real estate centre inc., brokerage
Attention Renovators And Do-It-Yourselfers.This 3-Bedroom,2-Bath Detached Backsplit Is For You.Being Sold In As Is Where Is Condition.Separate Entrance From Family Room To Fenced Back Yard For Privacy.8 Windows & 2 Sliding Doorsreplaced In 2017.Including:(As Is)Water Heater,Dryer,Water Softener,Water Purifier Under Kitchen Sink,Wood Burning Fireplace In Family Room.
Extras
Exclusions:Living And Dining Room Window Coverings,Vacuum,Clock On Kitchen Wall,Small Carpet In Entrance Way And Small Carpet From Main Floor To Bedrooms.**Interboard Listing: Kitchener-Waterloo Re Assoc**
Property Details
Facts for 77 Covington Crescent, Kitchener
Status
Days on Market: 17
Last Status: Sold
Sold Date: Sep 22, 2017
Closed Date: Oct 12, 2017
Expiry Date: Dec 05, 2017
Sold Price: $374,900
Unavailable Date: Sep 22, 2017
Input Date: Sep 05, 2017
Property
Status: Sale
Property Type: Detached
Style: Backsplit 4
Size (sq ft): 1500
Age: 31-50
Area: Kitchener
Availability Date: Flexible
Inside
Bedrooms: 3
Bathrooms: 2
Kitchens: 1
Rooms: 10
Den/Family Room: Yes
Air Conditioning: None
Fireplace: Yes
Washrooms: 2
Building
Basement: Fin W/O
Heat Type: Baseboard
Heat Source: Electric
Exterior: Alum Siding
Exterior: Brick
Water Supply: Municipal
Special Designation: Unknown
Parking
Driveway: Private
Garage Spaces: 1
Garage Type: Attached
Covered Parking Spaces: 2
Total Parking Spaces: 3
Fees
Tax Year: 2017
Tax Legal Description: Lt 175 Pl 1542 Kitchener;Kitchener
Taxes: $3,187
Highlights
Feature: Library
Feature: Park
Feature: Place Of Worship
Feature: Public Transit
Feature: Rec Centre
Feature: School
Land
Cross Street: Rolling Meadows Dr/N
Municipality District: Kitchener
Fronting On: West
Parcel Number: 224590080
Pool: None
Sewer: Sewers
Lot Depth: 103.62 Feet
Lot Frontage: 43.07 Feet
Acres: < .50
Zoning: R3
Rooms
Room details for 77 Covington Crescent, Kitchener
| Type | Dimensions | Description |
|---|---|---|
| Breakfast Main | 2.21 x 2.28 | |
| Kitchen Main | 2.38 x 2.68 | |
| Dining Main | 3.05 x 3.17 | |
| Living Main | 3.12 x 4.24 | |
| Br Upper | 3.05 x 3.33 | |
| Br Upper | 3.75 x 4.32 | |
| Br Upper | 2.55 x 3.33 | |
| Bathroom Upper | 1.83 x 3.30 | 4 Pc Bath |
| Family Lower | 5.92 x 7.31 | |
| Bathroom Lower | 2.06 x 2.85 | 3 Pc Bath |
| Utility Bsmt | 6.38 x 7.42 |
| XXXXXXXX | XXX XX, XXXX |
XXXX XXX XXXX |
$XXX,XXX |
| XXX XX, XXXX |
XXXXXX XXX XXXX |
$XXX,XXX |
| XXXXXXXX XXXX | XXX XX, XXXX | $374,900 XXX XXXX |
| XXXXXXXX XXXXXX | XXX XX, XXXX | $374,900 XXX XXXX |

St Mark Catholic Elementary School
Elementary: CatholicJohn Darling Public School
Elementary: PublicDriftwood Park Public School
Elementary: PublicSt Dominic Savio Catholic Elementary School
Elementary: CatholicWestheights Public School
Elementary: PublicSandhills Public School
Elementary: PublicSt David Catholic Secondary School
Secondary: CatholicForest Heights Collegiate Institute
Secondary: PublicKitchener Waterloo Collegiate and Vocational School
Secondary: PublicWaterloo Collegiate Institute
Secondary: PublicResurrection Catholic Secondary School
Secondary: CatholicSir John A Macdonald Secondary School
Secondary: Public

