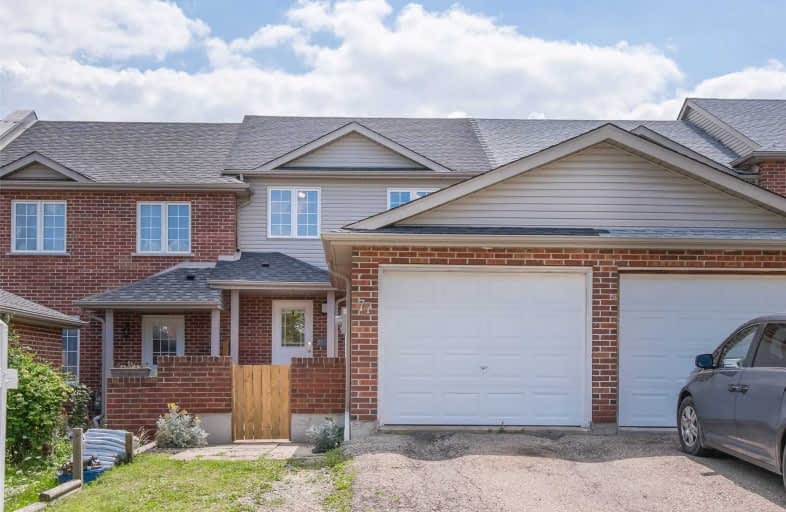Sold on Aug 11, 2020
Note: Property is not currently for sale or for rent.

-
Type: Att/Row/Twnhouse
-
Style: 2-Storey
-
Size: 1100 sqft
-
Lot Size: 20 x 110 Feet
-
Age: 16-30 years
-
Taxes: $2,771 per year
-
Days on Site: 4 Days
-
Added: Aug 07, 2020 (4 days on market)
-
Updated:
-
Last Checked: 3 months ago
-
MLS®#: X4862729
-
Listed By: Coldwell banker neumann real estate, brokerage
Freehold Sunny Forest Hill Courtyard Town Home. Located In A Prime Central Location, Close To All Amenities & Bus Route. Featuring 3 Beds And 3 Baths. Master With Walk In Closet , Large Main Bath With Double Sink Vanities. Hardwood And Ceramic Through Out The Main Floor. The Dining Area & Kitchen Lead You To A Nice Backyard With Brand New 10'X 12' Deck. Newly Finished Basement That Offers An Extra Living Space That Includes An Office Which Could Easily Become
Extras
A 4th Bedroom. Great Starter Home Or Investment Opportunity! Book Your Showing Today.
Property Details
Facts for 77 Ralgreen Crescent, Kitchener
Status
Days on Market: 4
Last Status: Sold
Sold Date: Aug 11, 2020
Closed Date: Oct 15, 2020
Expiry Date: Nov 09, 2020
Sold Price: $510,000
Unavailable Date: Aug 11, 2020
Input Date: Aug 08, 2020
Prior LSC: Listing with no contract changes
Property
Status: Sale
Property Type: Att/Row/Twnhouse
Style: 2-Storey
Size (sq ft): 1100
Age: 16-30
Area: Kitchener
Availability Date: 30-59 Days
Assessment Amount: $252,000
Assessment Year: 2020
Inside
Bedrooms: 3
Bathrooms: 3
Kitchens: 1
Rooms: 12
Den/Family Room: Yes
Air Conditioning: Central Air
Fireplace: No
Laundry Level: Lower
Washrooms: 3
Building
Basement: Finished
Heat Type: Forced Air
Heat Source: Gas
Exterior: Brick
Exterior: Vinyl Siding
Water Supply: Municipal
Special Designation: Unknown
Parking
Driveway: Private
Garage Spaces: 1
Garage Type: Detached
Covered Parking Spaces: 1
Total Parking Spaces: 2
Fees
Tax Year: 2020
Tax Legal Description: Lt 63 Pl 1248 Kitchener; S/T 373819; S/T Ease Wr10
Taxes: $2,771
Land
Cross Street: Res
Municipality District: Kitchener
Fronting On: South
Pool: None
Sewer: Sewers
Lot Depth: 110 Feet
Lot Frontage: 20 Feet
Zoning: Res
Additional Media
- Virtual Tour: https://unbranded.youriguide.com/77_ralgreen_crescent_kitchener_on
Rooms
Room details for 77 Ralgreen Crescent, Kitchener
| Type | Dimensions | Description |
|---|---|---|
| Living Main | 6.45 x 3.58 | |
| Dining Main | 3.35 x 3.58 | |
| Kitchen Main | 3.35 x 2.59 | |
| Bathroom Main | - | 2 Pc Bath |
| Master 2nd | 3.35 x 4.27 | |
| Bathroom 2nd | - | 4 Pc Bath |
| 2nd Br 2nd | 3.10 x 2.90 | |
| 3rd Br 2nd | 3.25 x 2.90 | |
| Den Bsmt | 2.31 x 3.25 | |
| Rec Bsmt | 3.59 x 7.92 | |
| Utility Bsmt | 3.50 x 3.57 | |
| Bathroom Bsmt | - | 2 Pc Bath |
| XXXXXXXX | XXX XX, XXXX |
XXXX XXX XXXX |
$XXX,XXX |
| XXX XX, XXXX |
XXXXXX XXX XXXX |
$XXX,XXX |
| XXXXXXXX XXXX | XXX XX, XXXX | $510,000 XXX XXXX |
| XXXXXXXX XXXXXX | XXX XX, XXXX | $474,900 XXX XXXX |

Meadowlane Public School
Elementary: PublicSt Paul Catholic Elementary School
Elementary: CatholicSouthridge Public School
Elementary: PublicQueensmount Public School
Elementary: PublicA R Kaufman Public School
Elementary: PublicForest Hill Public School
Elementary: PublicForest Heights Collegiate Institute
Secondary: PublicKitchener Waterloo Collegiate and Vocational School
Secondary: PublicBluevale Collegiate Institute
Secondary: PublicWaterloo Collegiate Institute
Secondary: PublicResurrection Catholic Secondary School
Secondary: CatholicCameron Heights Collegiate Institute
Secondary: Public- 3 bath
- 3 bed
- 1500 sqft
110 Ralgreen Crescent, Kitchener, Ontario • N2M 1T9 • Kitchener



