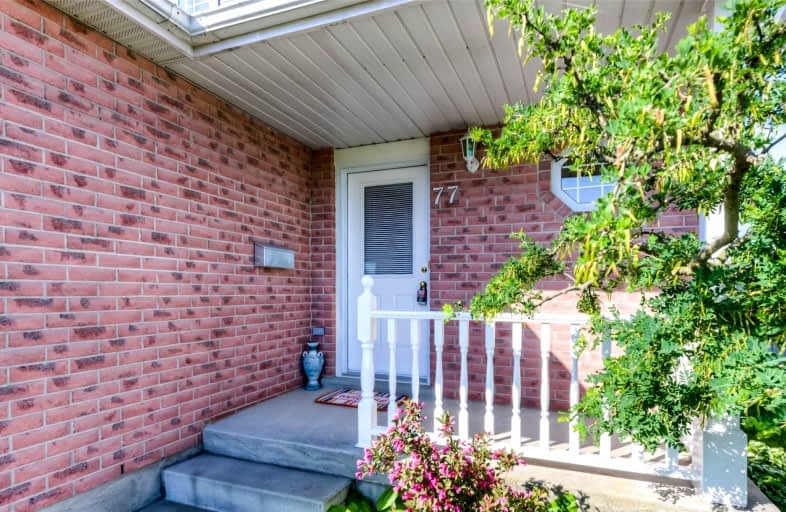
Trillium Public School
Elementary: Public
1.39 km
Blessed Sacrament Catholic Elementary School
Elementary: Catholic
0.94 km
ÉÉC Cardinal-Léger
Elementary: Catholic
1.02 km
Glencairn Public School
Elementary: Public
0.63 km
Laurentian Public School
Elementary: Public
1.38 km
Williamsburg Public School
Elementary: Public
0.80 km
Forest Heights Collegiate Institute
Secondary: Public
3.15 km
Kitchener Waterloo Collegiate and Vocational School
Secondary: Public
5.72 km
Eastwood Collegiate Institute
Secondary: Public
4.70 km
Huron Heights Secondary School
Secondary: Public
2.57 km
St Mary's High School
Secondary: Catholic
2.58 km
Cameron Heights Collegiate Institute
Secondary: Public
4.53 km














