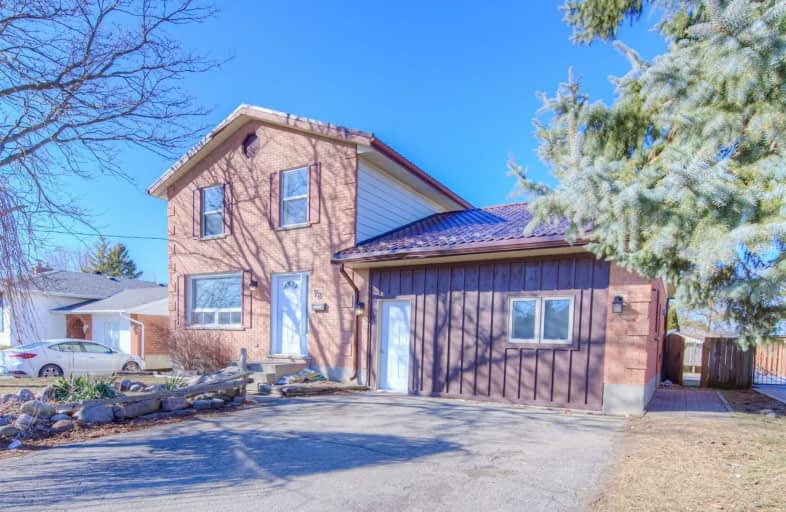Sold on Apr 04, 2021
Note: Property is not currently for sale or for rent.

-
Type: Detached
-
Style: 2-Storey
-
Size: 2000 sqft
-
Lot Size: 55 x 99.14 Feet
-
Age: 31-50 years
-
Taxes: $5,421 per year
-
Days on Site: 17 Days
-
Added: Mar 18, 2021 (2 weeks on market)
-
Updated:
-
Last Checked: 3 months ago
-
MLS®#: X5157114
-
Listed By: Homelife/miracle realty ltd, brokerage
Opportunity!Whether You're Looking To Expand Your Investment Portfolio Or Need More Spacious Home For Your Growing Family,This Fully Detached Home Offers Both,With Over 2381 Sq/Ft Of Finished Living Space,Consisting Of 8 Bedrooms And 3 Baths,Want To Spend The Warm,Sunny Days By The Pool,Tanning On The Deck: Only Two Minutes Drive From The 401 And Extremely Close To Public Transit,Conestoga College And Shopping A Very Short Walk Away.What Are You Waiting For??
Extras
Steel Roof,Carpet Free,Freshly Painted,Inground Pool,Potential For Legal Bsmt, Separate Entrance For Bsmt,Seperate Laundry For Bsmt, Rent Financials Available On Request. *Attach Sch'b'& Form 801With Offers, Deposit Chq Must Be Certified.
Property Details
Facts for 78 Amherst Drive, Kitchener
Status
Days on Market: 17
Last Status: Sold
Sold Date: Apr 04, 2021
Closed Date: May 06, 2021
Expiry Date: Jul 31, 2021
Sold Price: $790,000
Unavailable Date: Apr 04, 2021
Input Date: Mar 18, 2021
Prior LSC: Listing with no contract changes
Property
Status: Sale
Property Type: Detached
Style: 2-Storey
Size (sq ft): 2000
Age: 31-50
Area: Kitchener
Availability Date: Immediate
Inside
Bedrooms: 6
Bedrooms Plus: 2
Bathrooms: 3
Kitchens: 1
Rooms: 15
Den/Family Room: Yes
Air Conditioning: Central Air
Fireplace: No
Laundry Level: Main
Central Vacuum: N
Washrooms: 3
Utilities
Electricity: Yes
Gas: Yes
Cable: Yes
Telephone: Yes
Building
Basement: Finished
Basement 2: Sep Entrance
Heat Type: Forced Air
Heat Source: Gas
Exterior: Alum Siding
Exterior: Brick
Elevator: N
Water Supply Type: Unknown
Water Supply: Municipal
Special Designation: Unknown
Other Structures: Garden Shed
Parking
Driveway: Private
Garage Type: None
Covered Parking Spaces: 2
Total Parking Spaces: 2
Fees
Tax Year: 2020
Tax Legal Description: Lt 2 Pl 1488 Kitchener; Kitchener
Taxes: $5,421
Highlights
Feature: Fenced Yard
Feature: Golf
Feature: Grnbelt/Conserv
Feature: Public Transit
Feature: River/Stream
Land
Cross Street: Homer Watson/Conesto
Municipality District: Kitchener
Fronting On: North
Parcel Number: 226260027
Pool: None
Sewer: Sewers
Lot Depth: 99.14 Feet
Lot Frontage: 55 Feet
Waterfront: None
Additional Media
- Virtual Tour: https://unbranded.youriguide.com/78_amherst_dr_kitchener_on/
Rooms
Room details for 78 Amherst Drive, Kitchener
| Type | Dimensions | Description |
|---|---|---|
| Library Ground | 3.51 x 4.73 | Laminate |
| Kitchen Ground | 3.29 x 4.00 | Tile Floor |
| Dining Ground | 4.02 x 2.38 | Tile Floor |
| Br Ground | 3.04 x 3.63 | Laminate |
| 2nd Br Ground | 2.84 x 4.24 | Laminate |
| 3rd Br Ground | 2.82 x 4.24 | Laminate |
| Bathroom Ground | 1.55 x 2.36 | 3 Pc Bath |
| Master 2nd | 3.23 x 5.38 | Laminate |
| 4th Br 2nd | 3.60 x 3.62 | Laminate |
| 5th Br 2nd | 2.75 x 3.28 | Laminate |
| 2nd Br 2nd | 1.50 x 2.58 | 4 Pc Bath |
| Br Bsmt | 4.23 x 3.34 | Laminate |
| XXXXXXXX | XXX XX, XXXX |
XXXX XXX XXXX |
$XXX,XXX |
| XXX XX, XXXX |
XXXXXX XXX XXXX |
$XXX,XXX |
| XXXXXXXX XXXX | XXX XX, XXXX | $790,000 XXX XXXX |
| XXXXXXXX XXXXXX | XXX XX, XXXX | $729,000 XXX XXXX |

Groh Public School
Elementary: PublicParkway Public School
Elementary: PublicSt Timothy Catholic Elementary School
Elementary: CatholicPioneer Park Public School
Elementary: PublicDoon Public School
Elementary: PublicJ W Gerth Public School
Elementary: PublicÉSC Père-René-de-Galinée
Secondary: CatholicPreston High School
Secondary: PublicEastwood Collegiate Institute
Secondary: PublicHuron Heights Secondary School
Secondary: PublicGrand River Collegiate Institute
Secondary: PublicSt Mary's High School
Secondary: Catholic

