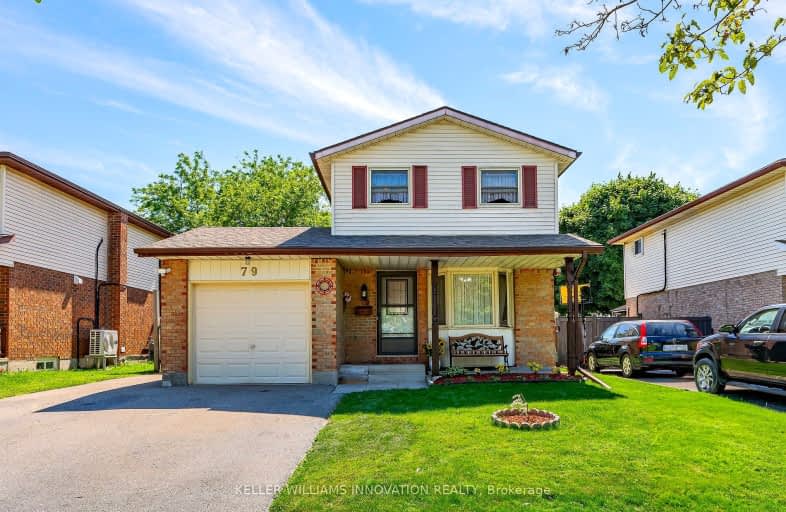Car-Dependent
- Most errands require a car.
44
/100
Some Transit
- Most errands require a car.
46
/100
Somewhat Bikeable
- Most errands require a car.
46
/100

Trillium Public School
Elementary: Public
1.18 km
Monsignor Haller Catholic Elementary School
Elementary: Catholic
1.20 km
Blessed Sacrament Catholic Elementary School
Elementary: Catholic
0.60 km
ÉÉC Cardinal-Léger
Elementary: Catholic
0.66 km
Glencairn Public School
Elementary: Public
0.30 km
Laurentian Public School
Elementary: Public
1.32 km
Forest Heights Collegiate Institute
Secondary: Public
3.20 km
Kitchener Waterloo Collegiate and Vocational School
Secondary: Public
5.50 km
Eastwood Collegiate Institute
Secondary: Public
4.27 km
Huron Heights Secondary School
Secondary: Public
2.45 km
St Mary's High School
Secondary: Catholic
2.14 km
Cameron Heights Collegiate Institute
Secondary: Public
4.17 km
-
McLennan Park
902 Ottawa St S (Strasburg Rd.), Kitchener ON N2E 1T4 1.1km -
Seabrook Park
Kitchener ON N2R 0E7 2.36km -
Forest Hill Park
2.42km
-
Mennonite Savings and Credit Union
1265 Strasburg Rd, Kitchener ON N2R 1S6 1.41km -
BMO Bank of Montreal
795 Ottawa St S (at Strasburg Rd), Kitchener ON N2E 0A5 1.59km -
TD Bank Financial Group
875 Highland Rd W (at Fischer Hallman Rd), Kitchener ON N2N 2Y2 3.61km





