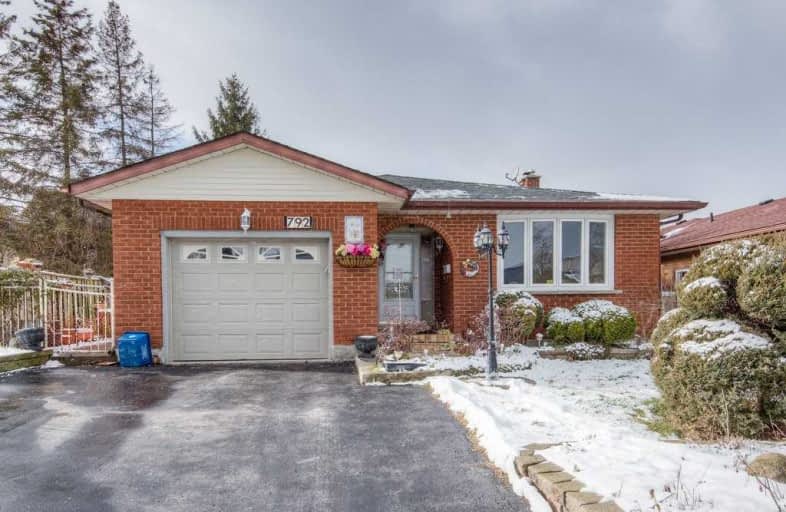
Trillium Public School
Elementary: Public
1.11 km
Monsignor Haller Catholic Elementary School
Elementary: Catholic
1.04 km
Alpine Public School
Elementary: Public
1.23 km
Blessed Sacrament Catholic Elementary School
Elementary: Catholic
0.50 km
ÉÉC Cardinal-Léger
Elementary: Catholic
0.51 km
Glencairn Public School
Elementary: Public
0.33 km
Forest Heights Collegiate Institute
Secondary: Public
3.25 km
Kitchener Waterloo Collegiate and Vocational School
Secondary: Public
5.35 km
Eastwood Collegiate Institute
Secondary: Public
3.95 km
Huron Heights Secondary School
Secondary: Public
2.42 km
St Mary's High School
Secondary: Catholic
1.82 km
Cameron Heights Collegiate Institute
Secondary: Public
3.91 km




