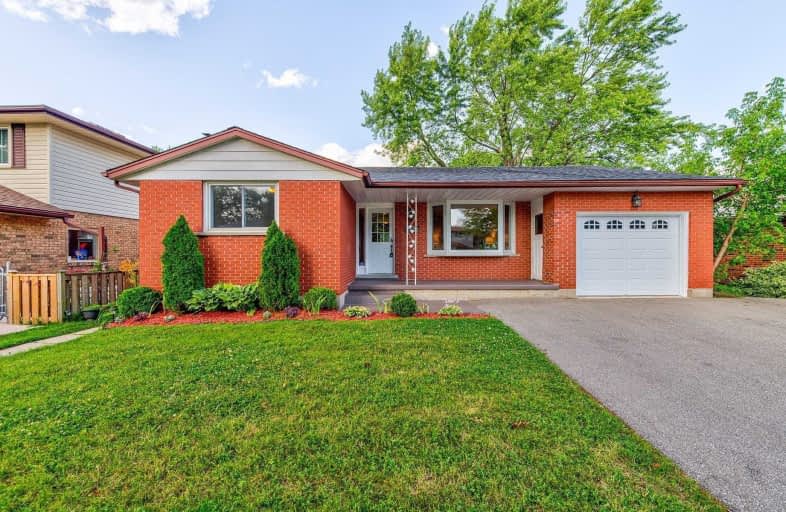Sold on Oct 22, 2019
Note: Property is not currently for sale or for rent.

-
Type: Detached
-
Style: Bungalow
-
Size: 1100 sqft
-
Lot Size: 65 x 114.86 Feet
-
Age: 31-50 years
-
Taxes: $3,821 per year
-
Days on Site: 33 Days
-
Added: Oct 24, 2019 (1 month on market)
-
Updated:
-
Last Checked: 3 months ago
-
MLS®#: X4582911
-
Listed By: Royal lepage realty plus vogrin group, brokerage
Bright And Open Kitchener Home With A Mortgage Helper! Main Floor Features 3 Bdrms. An Open Living Area, An Updated Kitchen, Pot Lights, M/Floor Laundry, Sept Entrance To Basement Apartment, A Huge Private Yard + More!
Extras
Existing S/Steel Gas Stove, Fridge, Washer/Dryer, Basement Appliances, All Elfs, Pot Lights, Cac As Is; Updated Roof 2016, Furnace 2016. Taxes Tbv
Property Details
Facts for 80 Lower Canada Crescent, Kitchener
Status
Days on Market: 33
Last Status: Sold
Sold Date: Oct 22, 2019
Closed Date: Jan 06, 2020
Expiry Date: Dec 19, 2019
Sold Price: $580,000
Unavailable Date: Oct 22, 2019
Input Date: Sep 19, 2019
Prior LSC: Listing with no contract changes
Property
Status: Sale
Property Type: Detached
Style: Bungalow
Size (sq ft): 1100
Age: 31-50
Area: Kitchener
Availability Date: 30/60/Tba
Inside
Bedrooms: 3
Bedrooms Plus: 2
Bathrooms: 2
Kitchens: 1
Kitchens Plus: 1
Rooms: 10
Den/Family Room: No
Air Conditioning: Central Air
Fireplace: No
Laundry Level: Main
Central Vacuum: N
Washrooms: 2
Building
Basement: Finished
Basement 2: Sep Entrance
Heat Type: Forced Air
Heat Source: Gas
Exterior: Brick
Elevator: N
UFFI: No
Water Supply: Municipal
Special Designation: Unknown
Retirement: N
Parking
Driveway: Private
Garage Spaces: 1
Garage Type: Built-In
Covered Parking Spaces: 4
Total Parking Spaces: 5
Fees
Tax Year: 2019
Tax Legal Description: Plan 1309 Lot 87
Taxes: $3,821
Highlights
Feature: Clear View
Feature: Library
Feature: Park
Feature: Rec Centre
Feature: School Bus Route
Land
Cross Street: Upper Canada/Pioneer
Municipality District: Kitchener
Fronting On: East
Pool: None
Sewer: Sewers
Lot Depth: 114.86 Feet
Lot Frontage: 65 Feet
Acres: < .50
Zoning: Residential
Additional Media
- Virtual Tour: http://tour.mosaictech.ca/80-lower-canada-crescent-kitchener/nb/
Rooms
Room details for 80 Lower Canada Crescent, Kitchener
| Type | Dimensions | Description |
|---|---|---|
| Great Rm Ground | 3.38 x 5.18 | Hardwood Floor, Open Concept, Bay Window |
| Kitchen Ground | 3.59 x 3.90 | Ceramic Floor, Backsplash, Granite Counter |
| Master Ground | 3.50 x 4.11 | Hardwood Floor, Double Closet, O/Looks Backyard |
| 2nd Br Ground | 3.16 x 3.81 | Hardwood Floor, O/Looks Backyard |
| 3rd Br Ground | 2.77 x 3.29 | Hardwood Floor, Double Closet, O/Looks Backyard |
| Laundry Ground | 2.43 x 2.77 | Hardwood Floor, Updated |
| Kitchen Lower | 4.61 x 4.67 | Laminate, Open Concept |
| Br Lower | 3.71 x 4.11 | Laminate, Closet |
| Br Lower | 3.31 x 3.51 | Laminate, Closet |
| Living Lower | 6.31 x 7.11 | Laminate, Open Concept, Pot Lights |
| XXXXXXXX | XXX XX, XXXX |
XXXX XXX XXXX |
$XXX,XXX |
| XXX XX, XXXX |
XXXXXX XXX XXXX |
$XXX,XXX | |
| XXXXXXXX | XXX XX, XXXX |
XXXXXXX XXX XXXX |
|
| XXX XX, XXXX |
XXXXXX XXX XXXX |
$XXX,XXX |
| XXXXXXXX XXXX | XXX XX, XXXX | $580,000 XXX XXXX |
| XXXXXXXX XXXXXX | XXX XX, XXXX | $584,900 XXX XXXX |
| XXXXXXXX XXXXXXX | XXX XX, XXXX | XXX XXXX |
| XXXXXXXX XXXXXX | XXX XX, XXXX | $599,900 XXX XXXX |

St Timothy Catholic Elementary School
Elementary: CatholicPioneer Park Public School
Elementary: PublicSt Kateri Tekakwitha Catholic Elementary School
Elementary: CatholicBrigadoon Public School
Elementary: PublicDoon Public School
Elementary: PublicJ W Gerth Public School
Elementary: PublicÉSC Père-René-de-Galinée
Secondary: CatholicEastwood Collegiate Institute
Secondary: PublicHuron Heights Secondary School
Secondary: PublicGrand River Collegiate Institute
Secondary: PublicSt Mary's High School
Secondary: CatholicCameron Heights Collegiate Institute
Secondary: Public- — bath
- — bed
152 Anvil Street East, Kitchener, Ontario • N2P 1Y3 • Kitchener



