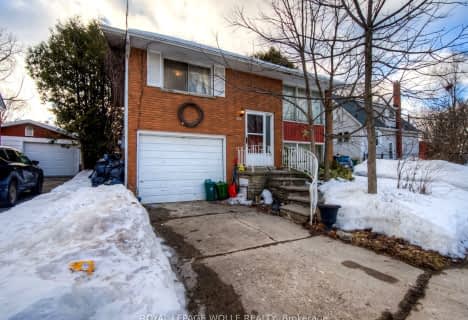
Courtland Avenue Public School
Elementary: Public
0.72 km
St Bernadette Catholic Elementary School
Elementary: Catholic
1.42 km
Queen Elizabeth Public School
Elementary: Public
1.49 km
St Anne Catholic Elementary School
Elementary: Catholic
1.14 km
Suddaby Public School
Elementary: Public
1.08 km
Sheppard Public School
Elementary: Public
0.75 km
Rosemount - U Turn School
Secondary: Public
2.78 km
Kitchener Waterloo Collegiate and Vocational School
Secondary: Public
2.74 km
Bluevale Collegiate Institute
Secondary: Public
3.93 km
Eastwood Collegiate Institute
Secondary: Public
1.56 km
St Mary's High School
Secondary: Catholic
2.75 km
Cameron Heights Collegiate Institute
Secondary: Public
0.26 km

