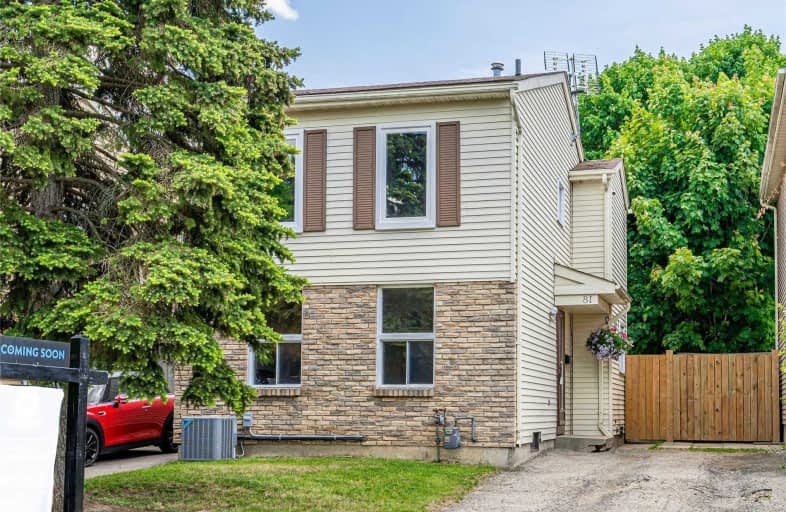
St Mark Catholic Elementary School
Elementary: Catholic
1.15 km
John Darling Public School
Elementary: Public
0.21 km
Driftwood Park Public School
Elementary: Public
0.83 km
St Dominic Savio Catholic Elementary School
Elementary: Catholic
1.70 km
Westheights Public School
Elementary: Public
0.81 km
Sandhills Public School
Elementary: Public
1.47 km
St David Catholic Secondary School
Secondary: Catholic
7.32 km
Forest Heights Collegiate Institute
Secondary: Public
1.97 km
Kitchener Waterloo Collegiate and Vocational School
Secondary: Public
4.99 km
Waterloo Collegiate Institute
Secondary: Public
6.79 km
Resurrection Catholic Secondary School
Secondary: Catholic
2.41 km
Cameron Heights Collegiate Institute
Secondary: Public
5.84 km








