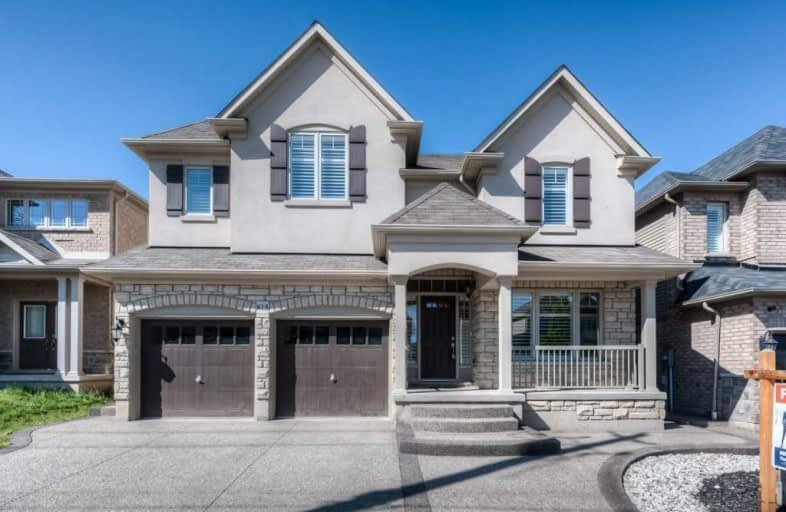
Groh Public School
Elementary: Public
0.86 km
St Timothy Catholic Elementary School
Elementary: Catholic
1.61 km
Pioneer Park Public School
Elementary: Public
2.07 km
St Kateri Tekakwitha Catholic Elementary School
Elementary: Catholic
1.72 km
Brigadoon Public School
Elementary: Public
0.99 km
J W Gerth Public School
Elementary: Public
0.82 km
ÉSC Père-René-de-Galinée
Secondary: Catholic
7.26 km
Eastwood Collegiate Institute
Secondary: Public
6.91 km
Huron Heights Secondary School
Secondary: Public
2.47 km
Grand River Collegiate Institute
Secondary: Public
8.79 km
St Mary's High School
Secondary: Catholic
4.95 km
Cameron Heights Collegiate Institute
Secondary: Public
7.94 km






