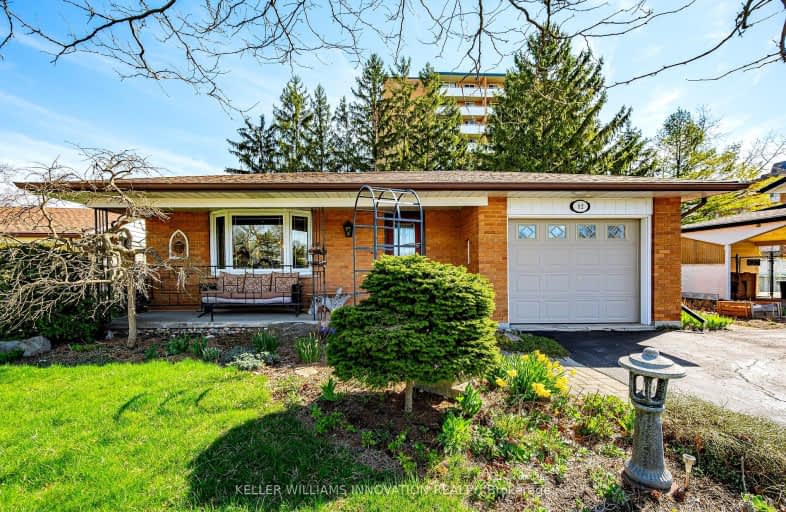Very Walkable
- Most errands can be accomplished on foot.
75
/100
Some Transit
- Most errands require a car.
46
/100
Bikeable
- Some errands can be accomplished on bike.
68
/100

Rosemount School
Elementary: Public
1.11 km
Mackenzie King Public School
Elementary: Public
0.63 km
Canadian Martyrs Catholic Elementary School
Elementary: Catholic
0.17 km
St Daniel Catholic Elementary School
Elementary: Catholic
1.43 km
Crestview Public School
Elementary: Public
0.84 km
Stanley Park Public School
Elementary: Public
0.83 km
Rosemount - U Turn School
Secondary: Public
1.10 km
Bluevale Collegiate Institute
Secondary: Public
4.78 km
Eastwood Collegiate Institute
Secondary: Public
2.74 km
Grand River Collegiate Institute
Secondary: Public
0.67 km
St Mary's High School
Secondary: Catholic
5.06 km
Cameron Heights Collegiate Institute
Secondary: Public
3.53 km
-
Midland Park
Midland Dr (Dooley Dr), Kitchener ON 1.52km -
Ashlinn O'Marra
50 Merner Ave, Kitchener ON N2H 1X2 2.61km -
Rockway Gardens
11 Floral Cres, Kitchener ON N2G 4N9 2.99km
-
HODL Bitcoin ATM - Farah Foods
210 Lorraine Ave, Kitchener ON N2B 3T4 0.31km -
TD Canada Trust ATM
1005 Ottawa St N, Kitchener ON N2A 1H2 1.31km -
Scotiabank
501 Krug St (Krug St.), Kitchener ON N2B 1L3 1.49km













