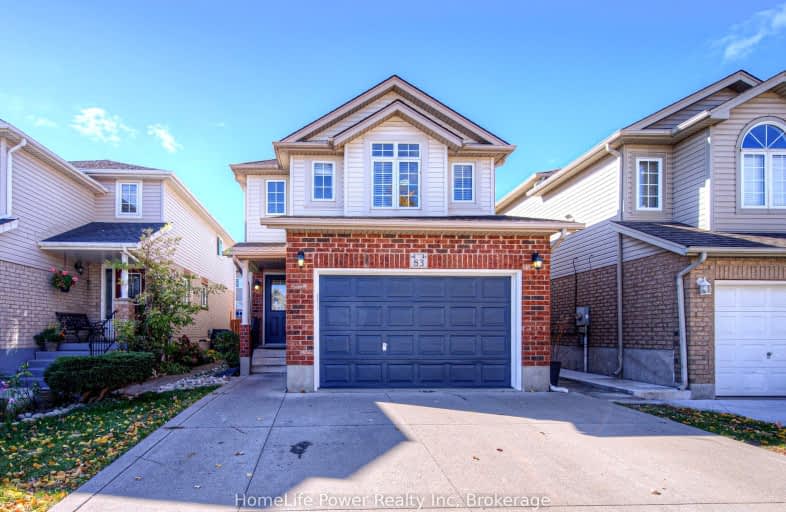Somewhat Walkable
- Some errands can be accomplished on foot.
66
/100
Some Transit
- Most errands require a car.
47
/100
Somewhat Bikeable
- Most errands require a car.
48
/100

Trillium Public School
Elementary: Public
1.76 km
St Paul Catholic Elementary School
Elementary: Catholic
2.28 km
Glencairn Public School
Elementary: Public
1.61 km
Laurentian Public School
Elementary: Public
1.42 km
Williamsburg Public School
Elementary: Public
0.57 km
W.T. Townshend Public School
Elementary: Public
0.44 km
Forest Heights Collegiate Institute
Secondary: Public
2.42 km
Kitchener Waterloo Collegiate and Vocational School
Secondary: Public
5.59 km
Resurrection Catholic Secondary School
Secondary: Catholic
4.92 km
Huron Heights Secondary School
Secondary: Public
3.75 km
St Mary's High School
Secondary: Catholic
3.66 km
Cameron Heights Collegiate Institute
Secondary: Public
4.96 km
-
Foxglove Park
Foxglove Cr and Windflower Dr, Kitchener ON 1.4km -
Fox Glove Park
Fox glove, Kitchener ON 1.45km -
Radcliffe Park
Radcliffe Dr, Kitchener ON N2E 1Z5 1.48km
-
TD Canada Trust Branch and ATM
1187 Fischer Hallman Rd, Kitchener ON N2E 4H9 0.81km -
CIBC
1188 Fischer-Hallman Rd (at Westmount Rd E), Kitchener ON N2E 0B7 0.95km -
BMO Bank of Montreal
875 Highland Rd W (at Fischer Hallman Rd), Kitchener ON N2N 2Y2 2.94km














