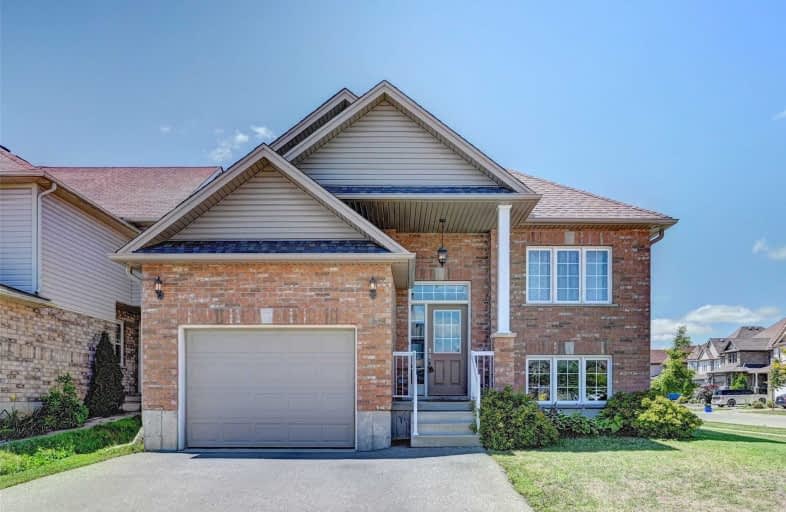Car-Dependent
- Most errands require a car.
34
/100
Some Transit
- Most errands require a car.
29
/100
Somewhat Bikeable
- Most errands require a car.
35
/100

Blessed Sacrament Catholic Elementary School
Elementary: Catholic
2.33 km
ÉÉC Cardinal-Léger
Elementary: Catholic
2.38 km
Glencairn Public School
Elementary: Public
2.84 km
Brigadoon Public School
Elementary: Public
2.15 km
John Sweeney Catholic Elementary School
Elementary: Catholic
1.48 km
Jean Steckle Public School
Elementary: Public
0.38 km
Forest Heights Collegiate Institute
Secondary: Public
5.47 km
Kitchener Waterloo Collegiate and Vocational School
Secondary: Public
8.05 km
Eastwood Collegiate Institute
Secondary: Public
6.18 km
Huron Heights Secondary School
Secondary: Public
1.55 km
St Mary's High School
Secondary: Catholic
3.83 km
Cameron Heights Collegiate Institute
Secondary: Public
6.54 km
-
Sophia Park
Kitchener ON 0.45km -
RBJ Schlegel Park
1664 Huron Rd (Fischer-Hallman Rd.), Kitchener ON 0.96km -
Seabrook Park
Kitchener ON N2R 0E7 0.96km
-
CIBC
1188 Fischer-Hallman Rd (at Westmount Rd E), Kitchener ON N2E 0B7 2.65km -
TD Canada Trust Branch and ATM
1187 Fischer Hallman Rd, Kitchener ON N2E 4H9 2.74km -
Libro Credit Union
1170 Fischer Hallman Rd, Kitchener ON N2E 3Z3 2.86km


