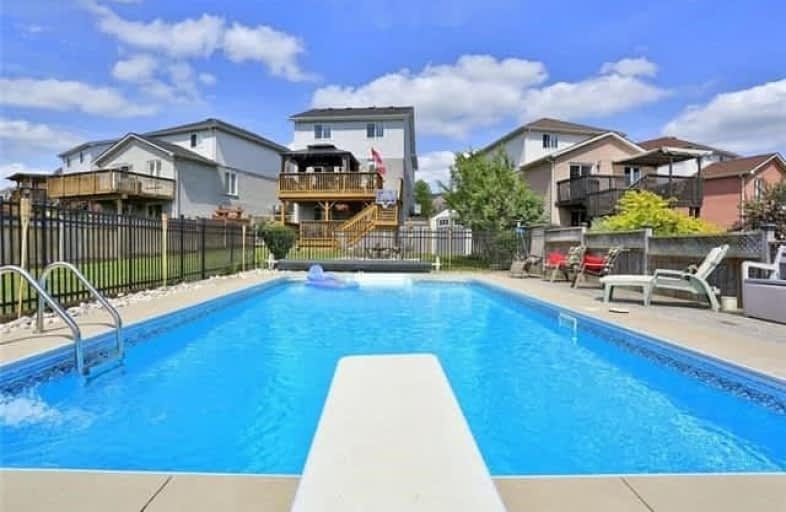Sold on Jul 06, 2018
Note: Property is not currently for sale or for rent.

-
Type: Detached
-
Style: 2-Storey
-
Lot Size: 24 x 172 Feet
-
Age: No Data
-
Taxes: $4,395 per year
-
Days on Site: 23 Days
-
Added: Sep 07, 2019 (3 weeks on market)
-
Updated:
-
Last Checked: 1 month ago
-
MLS®#: X4165431
-
Listed By: Peak realty ltd., brokerage
5th Of An Acre Home Nestled In The City Overlooking The Valley And The Adjacent Forest! This Home Has It All W/$170,00+ In Upgrades. Enjoy Cooking On Your Bbq Under Your Gazebo On Your Upper Deck; Watching Friends & Family Swim In The 16'X32' Salt Water Pool, Jumping On Trampoline, Playing On Basketball Pad. In The Evening Enjoy Sunset Views. Cottage Feel In The City 24/7. Home Has 3 Decks, 2 Patios, Dog Run, Shed W/Concrete Pad, Pvc Wrought Iron Safety Fence
Extras
Gardens, And Trees/Busges Throughout Fully Fenced Yard. Inside 5 Bdrms On Upper Flr, 3 Full Baths, Finished W/O Bsmt W/Theatre System W/Remote Screen, And Quartz Counters In Kitchen. **Interboard Listing: Kitchener-Waterloo R.E. Assoc**
Property Details
Facts for 83 Hollyridge Crescent, Kitchener
Status
Days on Market: 23
Last Status: Sold
Sold Date: Jul 06, 2018
Closed Date: Aug 14, 2018
Expiry Date: Aug 31, 2018
Sold Price: $635,000
Unavailable Date: Jul 06, 2018
Input Date: Jun 18, 2018
Prior LSC: Listing with no contract changes
Property
Status: Sale
Property Type: Detached
Style: 2-Storey
Area: Kitchener
Availability Date: 60-90 Days
Inside
Bedrooms: 5
Bathrooms: 3
Kitchens: 1
Rooms: 4
Den/Family Room: No
Air Conditioning: Central Air
Fireplace: Yes
Washrooms: 3
Building
Basement: Finished
Basement 2: Full
Heat Type: Forced Air
Heat Source: Gas
Exterior: Brick
Exterior: Vinyl Siding
Water Supply: Municipal
Special Designation: Unknown
Parking
Driveway: Pvt Double
Garage Spaces: 2
Garage Type: Attached
Covered Parking Spaces: 2
Total Parking Spaces: 4
Fees
Tax Year: 2018
Tax Legal Description: Lot 71,Plan 58M-52, Kitchener
Taxes: $4,395
Highlights
Feature: Clear View
Feature: Hospital
Feature: Level
Feature: Library
Feature: Park
Feature: Place Of Worship
Land
Cross Street: Hidden Creek/Westfor
Municipality District: Kitchener
Fronting On: North
Pool: Inground
Sewer: Sewers
Lot Depth: 172 Feet
Lot Frontage: 24 Feet
Rooms
Room details for 83 Hollyridge Crescent, Kitchener
| Type | Dimensions | Description |
|---|---|---|
| Laundry Bsmt | 1.83 x 2.90 | |
| Rec Bsmt | 5.11 x 6.20 | |
| Cold/Cant Bsmt | - | |
| Living Main | 3.28 x 4.57 | |
| Dining Main | 2.77 x 3.68 | |
| Kitchen Main | 2.77 x 3.20 | |
| Foyer Upper | - | |
| Br 2nd | 3.66 x 4.72 | |
| Master 2nd | 3.23 x 3.91 | |
| Bathroom 2nd | - | 4 Pc Ensuite |
| Br 2nd | 2.59 x 3.43 | |
| Br 2nd | 2.92 x 3.00 |
| XXXXXXXX | XXX XX, XXXX |
XXXX XXX XXXX |
$XXX,XXX |
| XXX XX, XXXX |
XXXXXX XXX XXXX |
$XXX,XXX |
| XXXXXXXX XXXX | XXX XX, XXXX | $635,000 XXX XXXX |
| XXXXXXXX XXXXXX | XXX XX, XXXX | $685,000 XXX XXXX |

St Mark Catholic Elementary School
Elementary: CatholicJohn Darling Public School
Elementary: PublicDriftwood Park Public School
Elementary: PublicSt Dominic Savio Catholic Elementary School
Elementary: CatholicWestheights Public School
Elementary: PublicSandhills Public School
Elementary: PublicSt David Catholic Secondary School
Secondary: CatholicForest Heights Collegiate Institute
Secondary: PublicKitchener Waterloo Collegiate and Vocational School
Secondary: PublicBluevale Collegiate Institute
Secondary: PublicWaterloo Collegiate Institute
Secondary: PublicResurrection Catholic Secondary School
Secondary: Catholic

