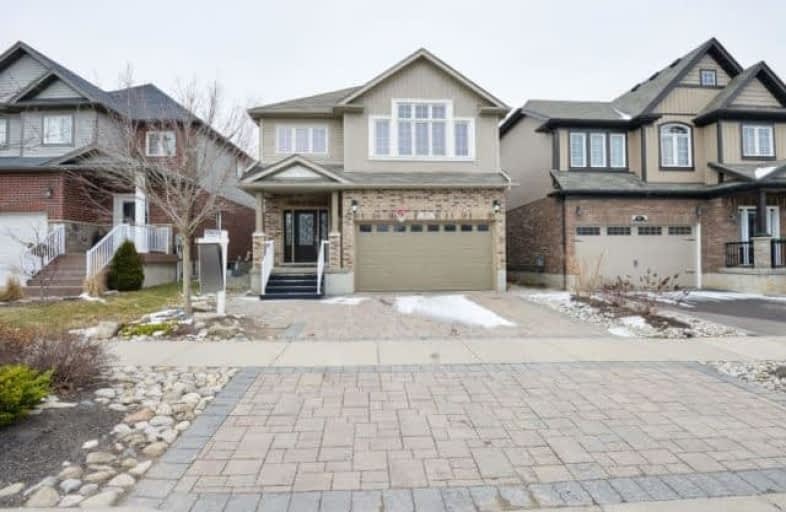Sold on Mar 21, 2018
Note: Property is not currently for sale or for rent.

-
Type: Detached
-
Style: 2-Storey
-
Lot Size: 36.09 x 98.43 Feet
-
Age: 6-15 years
-
Taxes: $4,754 per year
-
Days on Site: 13 Days
-
Added: Sep 07, 2019 (1 week on market)
-
Updated:
-
Last Checked: 2 months ago
-
MLS®#: X4060832
-
Listed By: Proclient brokers inc., brokerage
Fully Upgraded 5 Bed 4 Bath Gem With A Finished Basement. Nestled In The Desired Family Friendly Huron Village Community. Close To Parks, Grocery, Schools And Minutes To 401. Boasting Over 3300 Sqft Of Living Space, This Home Welcomes You With An Open Concept Main Floor, Large Dinette Fitting An 8+ Seater Dining Table, 9Ft Ceiling, Hardwood Floors, Granite Counters Throughout, And A Fire Place With A Beautiful Stone Accent Wall
Extras
Features 5 Large Bedrooms On The 2nd Floor. The Finished Basement Has A Full Bath Along With A Fire Place Hanging On A Beautiful Stone Accent Wall. This Home Offers 6 Comfortable Parking Spots. It Is A Must See!! **See Virtual Tour**
Property Details
Facts for 83 Parkvale Drive, Kitchener
Status
Days on Market: 13
Last Status: Sold
Sold Date: Mar 21, 2018
Closed Date: May 25, 2018
Expiry Date: Jun 07, 2018
Sold Price: $737,000
Unavailable Date: Mar 21, 2018
Input Date: Mar 07, 2018
Property
Status: Sale
Property Type: Detached
Style: 2-Storey
Age: 6-15
Area: Kitchener
Availability Date: 30-90
Inside
Bedrooms: 5
Bathrooms: 4
Kitchens: 1
Rooms: 16
Den/Family Room: No
Air Conditioning: Central Air
Fireplace: Yes
Laundry Level: Main
Central Vacuum: Y
Washrooms: 4
Building
Basement: Finished
Basement 2: Full
Heat Type: Forced Air
Heat Source: Gas
Exterior: Brick
Exterior: Vinyl Siding
Water Supply: Municipal
Special Designation: Other
Parking
Driveway: Available
Garage Spaces: 2
Garage Type: Built-In
Covered Parking Spaces: 4
Total Parking Spaces: 6
Fees
Tax Year: 2017
Tax Legal Description: Lot 161, Plan 58M-426, Kitchener.
Taxes: $4,754
Land
Cross Street: Huron Road
Municipality District: Kitchener
Fronting On: North
Pool: None
Sewer: Sewers
Lot Depth: 98.43 Feet
Lot Frontage: 36.09 Feet
Additional Media
- Virtual Tour: http://unbranded.mediatours.ca/property/83-parkvale-drive-kitchener/
Rooms
Room details for 83 Parkvale Drive, Kitchener
| Type | Dimensions | Description |
|---|---|---|
| Great Rm Main | - | Fireplace |
| Dining Main | - | |
| Kitchen Main | - | Granite Counter, Pantry |
| Laundry Main | - | |
| Master 2nd | - | W/I Closet |
| 2nd Br 2nd | - | |
| 3rd Br 2nd | - | |
| 4th Br 2nd | - | |
| 5th Br 2nd | - | |
| Games Bsmt | - | Fireplace |
| Exercise Bsmt | - | |
| Bathroom Bsmt | - | 4 Pc Bath |
| XXXXXXXX | XXX XX, XXXX |
XXXX XXX XXXX |
$XXX,XXX |
| XXX XX, XXXX |
XXXXXX XXX XXXX |
$XXX,XXX |
| XXXXXXXX XXXX | XXX XX, XXXX | $737,000 XXX XXXX |
| XXXXXXXX XXXXXX | XXX XX, XXXX | $744,900 XXX XXXX |

Blessed Sacrament Catholic Elementary School
Elementary: CatholicÉÉC Cardinal-Léger
Elementary: CatholicCountry Hills Public School
Elementary: PublicSt Kateri Tekakwitha Catholic Elementary School
Elementary: CatholicBrigadoon Public School
Elementary: PublicJean Steckle Public School
Elementary: PublicForest Heights Collegiate Institute
Secondary: PublicKitchener Waterloo Collegiate and Vocational School
Secondary: PublicEastwood Collegiate Institute
Secondary: PublicHuron Heights Secondary School
Secondary: PublicSt Mary's High School
Secondary: CatholicCameron Heights Collegiate Institute
Secondary: Public

