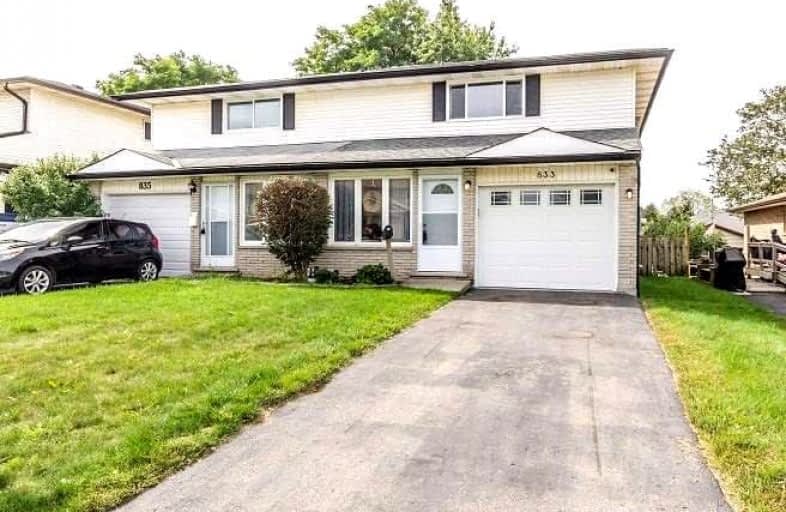
Groh Public School
Elementary: Public
2.18 km
St Timothy Catholic Elementary School
Elementary: Catholic
0.26 km
Pioneer Park Public School
Elementary: Public
0.56 km
St Kateri Tekakwitha Catholic Elementary School
Elementary: Catholic
0.67 km
Brigadoon Public School
Elementary: Public
1.37 km
J W Gerth Public School
Elementary: Public
0.94 km
ÉSC Père-René-de-Galinée
Secondary: Catholic
6.03 km
Eastwood Collegiate Institute
Secondary: Public
5.50 km
Huron Heights Secondary School
Secondary: Public
2.01 km
Grand River Collegiate Institute
Secondary: Public
7.25 km
St Mary's High School
Secondary: Catholic
3.77 km
Cameron Heights Collegiate Institute
Secondary: Public
6.68 km





