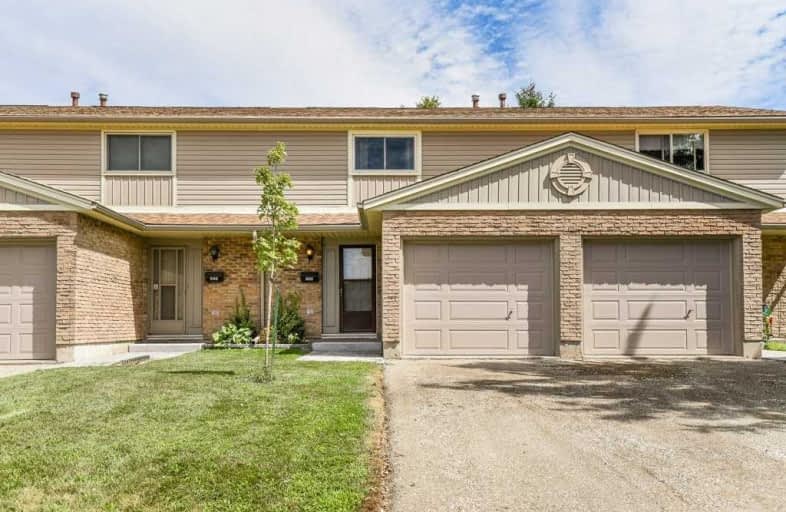
Groh Public School
Elementary: Public
2.19 km
St Timothy Catholic Elementary School
Elementary: Catholic
0.19 km
Pioneer Park Public School
Elementary: Public
0.57 km
St Kateri Tekakwitha Catholic Elementary School
Elementary: Catholic
0.74 km
Brigadoon Public School
Elementary: Public
1.44 km
J W Gerth Public School
Elementary: Public
0.94 km
ÉSC Père-René-de-Galinée
Secondary: Catholic
5.96 km
Eastwood Collegiate Institute
Secondary: Public
5.50 km
Huron Heights Secondary School
Secondary: Public
2.08 km
Grand River Collegiate Institute
Secondary: Public
7.23 km
St Mary's High School
Secondary: Catholic
3.80 km
Cameron Heights Collegiate Institute
Secondary: Public
6.71 km


