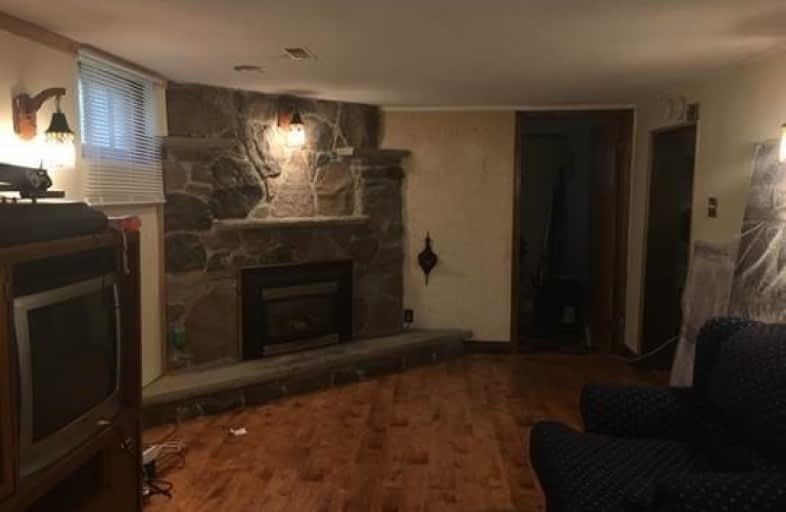
St Aloysius Catholic Elementary School
Elementary: Catholic
0.80 km
St Daniel Catholic Elementary School
Elementary: Catholic
1.93 km
Howard Robertson Public School
Elementary: Public
0.70 km
Sunnyside Public School
Elementary: Public
1.21 km
Wilson Avenue Public School
Elementary: Public
1.51 km
Franklin Public School
Elementary: Public
1.51 km
Rosemount - U Turn School
Secondary: Public
3.64 km
Eastwood Collegiate Institute
Secondary: Public
2.07 km
Huron Heights Secondary School
Secondary: Public
4.89 km
Grand River Collegiate Institute
Secondary: Public
2.69 km
St Mary's High School
Secondary: Catholic
3.04 km
Cameron Heights Collegiate Institute
Secondary: Public
3.85 km

