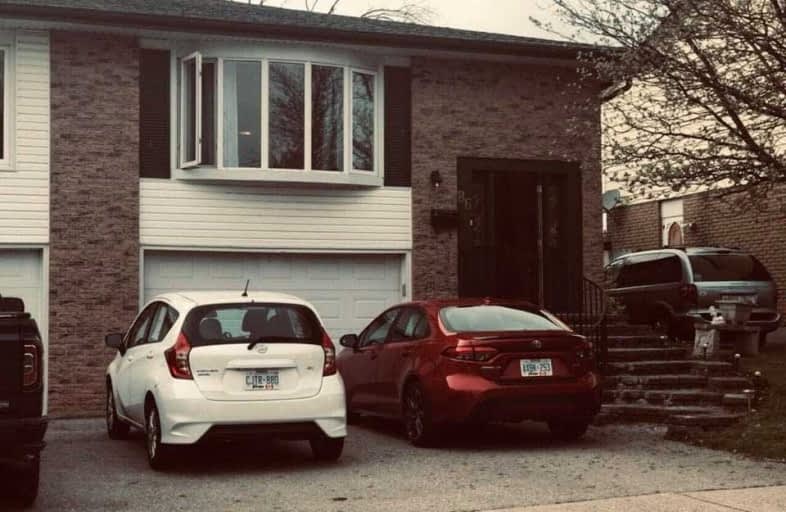Sold on Jul 17, 2020
Note: Property is not currently for sale or for rent.

-
Type: Semi-Detached
-
Style: Bungalow-Raised
-
Lot Size: 30 x 0 Feet
-
Age: 31-50 years
-
Taxes: $2,949 per year
-
Days on Site: 15 Days
-
Added: Jul 02, 2020 (2 weeks on market)
-
Updated:
-
Last Checked: 3 months ago
-
MLS®#: X4815440
-
Listed By: Red rose realty inc., brokerage
Fantastic Semi Detached Property Just Hit The Market! Well Priced And Very Well Cared For Home, Ready For You To Enjoy!Hardwood & Ceramic Floors! Eat-In Kitchen! Spacious Living/Dining Combo! Large Bedrooms! Master Bedroom Leads Out To Private Deck! Access To The Fully Fenced Back Yard! Separate Entrance To Finished Lower Level
Extras
Washer, Dryer, Dishwasher, Stove, Fridge, All Electric Light Fixtures
Property Details
Facts for 86 Timberlane Crescent, Kitchener
Status
Days on Market: 15
Last Status: Sold
Sold Date: Jul 17, 2020
Closed Date: Aug 20, 2020
Expiry Date: Dec 31, 2020
Sold Price: $495,000
Unavailable Date: Jul 17, 2020
Input Date: Jul 02, 2020
Prior LSC: Listing with no contract changes
Property
Status: Sale
Property Type: Semi-Detached
Style: Bungalow-Raised
Age: 31-50
Area: Kitchener
Inside
Bedrooms: 3
Bathrooms: 2
Kitchens: 1
Rooms: 7
Den/Family Room: No
Air Conditioning: Central Air
Fireplace: Yes
Washrooms: 2
Building
Basement: Finished
Heat Type: Forced Air
Heat Source: Gas
Exterior: Alum Siding
Exterior: Brick
Water Supply: Municipal
Special Designation: Unknown
Parking
Driveway: Other
Garage Spaces: 1
Garage Type: Built-In
Covered Parking Spaces: 2
Total Parking Spaces: 3
Fees
Tax Year: 2019
Tax Legal Description: Pt Lt 327 Pl 1426 Kitchener Pt 1, 58R2140; Kitchen
Taxes: $2,949
Land
Cross Street: Rolling Meadows
Municipality District: Kitchener
Fronting On: North
Parcel Number: 224600074
Pool: None
Sewer: Sewers
Lot Frontage: 30 Feet
Acres: .50-1.99
Rooms
Room details for 86 Timberlane Crescent, Kitchener
| Type | Dimensions | Description |
|---|---|---|
| Living Main | 12.00 x 15.10 | |
| Dining Main | 11.00 x 10.10 | |
| Kitchen Main | 10.80 x 12.40 | |
| Master Main | 11.00 x 15.60 | |
| 2nd Br Main | 12.00 x 12.00 | |
| 3rd Br Main | 8.00 x 9.00 | |
| Bathroom Main | 5.00 x 11.00 | |
| Family Lower | 22.00 x 12.00 | |
| Bathroom Lower | 4.00 x 9.00 | |
| Laundry Lower | 6.30 x 15.60 |
| XXXXXXXX | XXX XX, XXXX |
XXXX XXX XXXX |
$XXX,XXX |
| XXX XX, XXXX |
XXXXXX XXX XXXX |
$XXX,XXX |
| XXXXXXXX XXXX | XXX XX, XXXX | $495,000 XXX XXXX |
| XXXXXXXX XXXXXX | XXX XX, XXXX | $449,900 XXX XXXX |

St Mark Catholic Elementary School
Elementary: CatholicJohn Darling Public School
Elementary: PublicDriftwood Park Public School
Elementary: PublicSt Dominic Savio Catholic Elementary School
Elementary: CatholicWestheights Public School
Elementary: PublicSandhills Public School
Elementary: PublicSt David Catholic Secondary School
Secondary: CatholicForest Heights Collegiate Institute
Secondary: PublicKitchener Waterloo Collegiate and Vocational School
Secondary: PublicWaterloo Collegiate Institute
Secondary: PublicResurrection Catholic Secondary School
Secondary: CatholicCameron Heights Collegiate Institute
Secondary: Public

