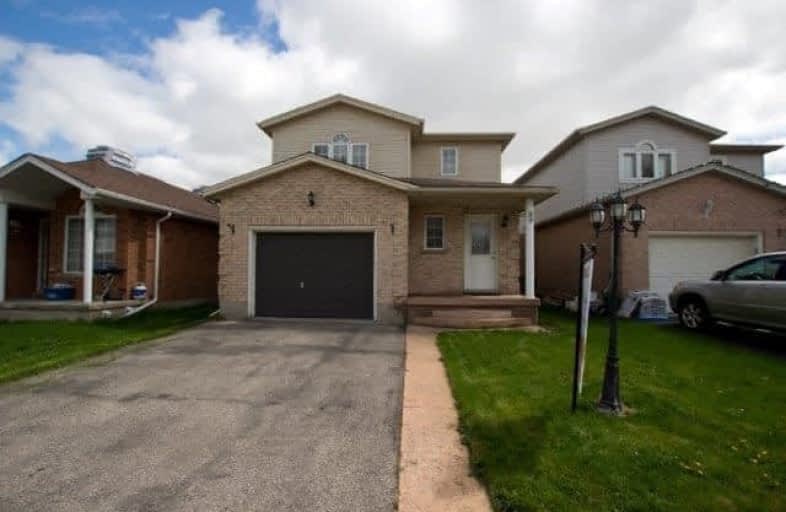Sold on Jun 23, 2017
Note: Property is not currently for sale or for rent.

-
Type: Detached
-
Style: 2-Storey
-
Size: 1100 sqft
-
Lot Size: 34.66 x 113 Feet
-
Age: 16-30 years
-
Taxes: $3,168 per year
-
Days on Site: 15 Days
-
Added: Sep 07, 2019 (2 weeks on market)
-
Updated:
-
Last Checked: 2 months ago
-
MLS®#: X3835654
-
Listed By: Re/max twin city realty inc., brokerage
This Bright And Airy 3 Bedroom Home On A Quiet And Friendly Crescent In Desirable West-End Kitchener Is Just Waiting For Your Decorating Ideas To Make It Yours! Featuring Stainless Steel Appliances And A Premium Walk-Out From The Recreation Room In The Basement To Your Own Private Fenced Yard.
Extras
Hot Water Heater Rented. **Interboard Listing: Kitchener - Waterloo R.E. Assoc.**
Property Details
Facts for 89 Mountain Mint Crescent, Kitchener
Status
Days on Market: 15
Last Status: Sold
Sold Date: Jun 23, 2017
Closed Date: Jul 17, 2017
Expiry Date: Aug 18, 2017
Sold Price: $430,000
Unavailable Date: Jun 23, 2017
Input Date: Jun 09, 2017
Property
Status: Sale
Property Type: Detached
Style: 2-Storey
Size (sq ft): 1100
Age: 16-30
Area: Kitchener
Availability Date: June 30, 2017
Inside
Bedrooms: 3
Bathrooms: 3
Kitchens: 1
Rooms: 7
Den/Family Room: No
Air Conditioning: Central Air
Fireplace: No
Laundry Level: Lower
Central Vacuum: N
Washrooms: 3
Utilities
Electricity: Yes
Gas: Yes
Cable: Available
Telephone: Available
Building
Basement: Finished
Basement 2: Full
Heat Type: Forced Air
Heat Source: Gas
Exterior: Brick
Exterior: Vinyl Siding
Water Supply: Municipal
Special Designation: Unknown
Other Structures: Garden Shed
Parking
Driveway: Private
Garage Spaces: 1
Garage Type: Attached
Covered Parking Spaces: 2
Total Parking Spaces: 3
Fees
Tax Year: 2016
Tax Legal Description: T Block 2, Plan 58M-16, Designated As Pts 44, 150,
Taxes: $3,168
Highlights
Feature: Public Trans
Feature: School
Land
Cross Street: Fischer Hallman To A
Municipality District: Kitchener
Fronting On: South
Parcel Number: 228190458
Pool: None
Sewer: Sewers
Lot Depth: 113 Feet
Lot Frontage: 34.66 Feet
Acres: < .50
Zoning: R4
Rooms
Room details for 89 Mountain Mint Crescent, Kitchener
| Type | Dimensions | Description |
|---|---|---|
| Living Main | 3.61 x 5.80 | Laminate, Large Window |
| Kitchen Main | 3.15 x 4.80 | Ceramic Floor, Combined W/Dining |
| Dining Main | 3.15 x 4.80 | Ceramic Floor, Combined W/Kitchen, W/O To Deck |
| Master 2nd | 4.07 x 4.57 | Laminate, Large Window, Large Closet |
| 2nd Br 2nd | 3.68 x 3.81 | Laminate, Closet, Window |
| 3rd Br 2nd | 3.25 x 3.81 | Laminate, Closet, Window |
| Rec Bsmt | - | Laminate, L-Shaped Room, W/O To Patio |
| XXXXXXXX | XXX XX, XXXX |
XXXX XXX XXXX |
$XXX,XXX |
| XXX XX, XXXX |
XXXXXX XXX XXXX |
$XXX,XXX | |
| XXXXXXXX | XXX XX, XXXX |
XXXXXXX XXX XXXX |
|
| XXX XX, XXXX |
XXXXXX XXX XXXX |
$XXX,XXX |
| XXXXXXXX XXXX | XXX XX, XXXX | $430,000 XXX XXXX |
| XXXXXXXX XXXXXX | XXX XX, XXXX | $394,700 XXX XXXX |
| XXXXXXXX XXXXXXX | XXX XX, XXXX | XXX XXXX |
| XXXXXXXX XXXXXX | XXX XX, XXXX | $488,000 XXX XXXX |

Trillium Public School
Elementary: PublicSt Paul Catholic Elementary School
Elementary: CatholicLaurentian Public School
Elementary: PublicForest Hill Public School
Elementary: PublicWilliamsburg Public School
Elementary: PublicW.T. Townshend Public School
Elementary: PublicForest Heights Collegiate Institute
Secondary: PublicKitchener Waterloo Collegiate and Vocational School
Secondary: PublicResurrection Catholic Secondary School
Secondary: CatholicHuron Heights Secondary School
Secondary: PublicSt Mary's High School
Secondary: CatholicCameron Heights Collegiate Institute
Secondary: Public

