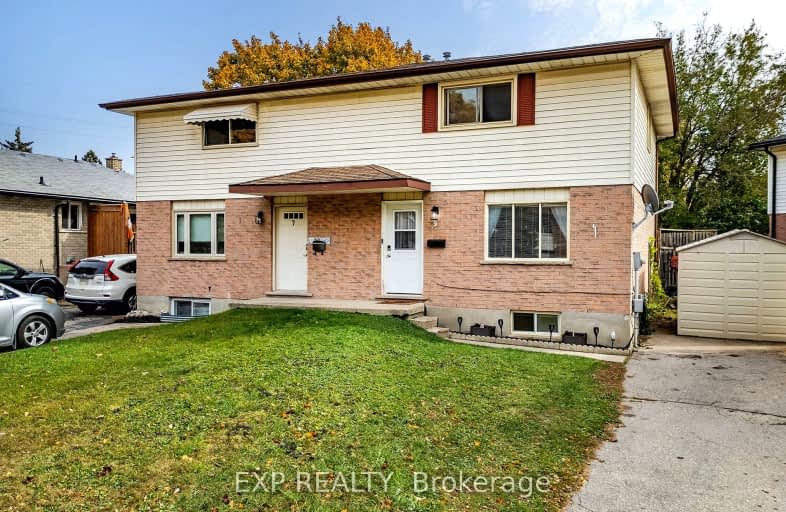Somewhat Walkable
- Some errands can be accomplished on foot.
50
/100
Some Transit
- Most errands require a car.
45
/100
Somewhat Bikeable
- Most errands require a car.
47
/100

Groh Public School
Elementary: Public
2.20 km
St Timothy Catholic Elementary School
Elementary: Catholic
0.31 km
Pioneer Park Public School
Elementary: Public
0.54 km
St Kateri Tekakwitha Catholic Elementary School
Elementary: Catholic
0.62 km
Brigadoon Public School
Elementary: Public
1.34 km
J W Gerth Public School
Elementary: Public
0.96 km
ÉSC Père-René-de-Galinée
Secondary: Catholic
6.06 km
Eastwood Collegiate Institute
Secondary: Public
5.47 km
Huron Heights Secondary School
Secondary: Public
1.97 km
Grand River Collegiate Institute
Secondary: Public
7.24 km
St Mary's High School
Secondary: Catholic
3.73 km
Cameron Heights Collegiate Institute
Secondary: Public
6.65 km
-
Millwood Park
Kitchener ON 0.74km -
Pioneer Park
1km -
Lion's Park
20 Rittenhouse Rd (at Block Line Rd.), Kitchener ON N2E 2M9 4.03km
-
Scotiabank
601 Doon Village Rd (Millwood Cr), Kitchener ON N2P 1T6 0.79km -
TD Bank Financial Group
300 Bleams Rd, Kitchener ON N2E 2N1 2.58km -
Mennonite Savings and Credit Union
1265 Strasburg Rd, Kitchener ON N2R 1S6 2.95km




