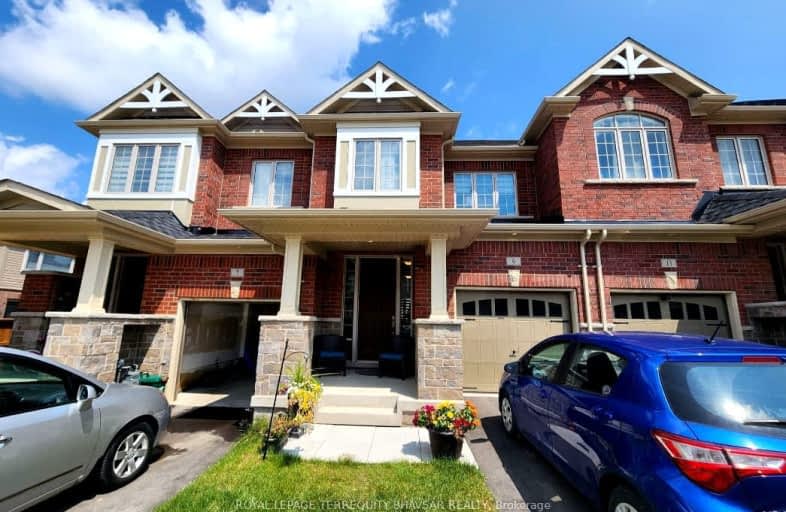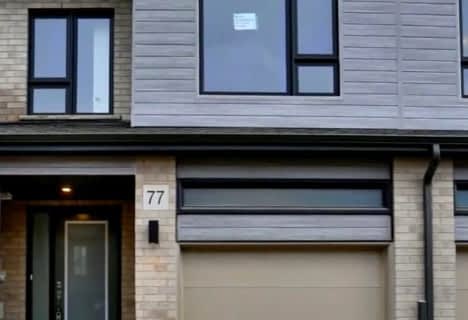Car-Dependent
- Almost all errands require a car.
3
/100
Minimal Transit
- Almost all errands require a car.
23
/100
Somewhat Bikeable
- Almost all errands require a car.
20
/100

Blessed Sacrament Catholic Elementary School
Elementary: Catholic
3.25 km
ÉÉC Cardinal-Léger
Elementary: Catholic
3.31 km
Brigadoon Public School
Elementary: Public
2.35 km
John Sweeney Catholic Elementary School
Elementary: Catholic
1.58 km
Williamsburg Public School
Elementary: Public
3.32 km
Jean Steckle Public School
Elementary: Public
1.18 km
Forest Heights Collegiate Institute
Secondary: Public
6.20 km
Kitchener Waterloo Collegiate and Vocational School
Secondary: Public
8.92 km
Eastwood Collegiate Institute
Secondary: Public
7.10 km
Huron Heights Secondary School
Secondary: Public
2.30 km
St Mary's High School
Secondary: Catholic
4.76 km
Cameron Heights Collegiate Institute
Secondary: Public
7.47 km
-
Sophia Park
Kitchener ON 1.02km -
Banffshire Park
Banffshire St, Kitchener ON 1.21km -
West Oak Park
Kitchener ON N2R 0K7 1.28km
-
CIBC
1188 Fischer-Hallman Rd (at Westmount Rd E), Kitchener ON N2E 0B7 3.44km -
TD Bank Financial Group
1187 Fischer Hallman Rd (at Max Becker Dr), Kitchener ON N2E 4H9 3.51km -
Scotiabank
601 Doon Village Rd (Millwood Cr), Kitchener ON N2P 1T6 3.62km














