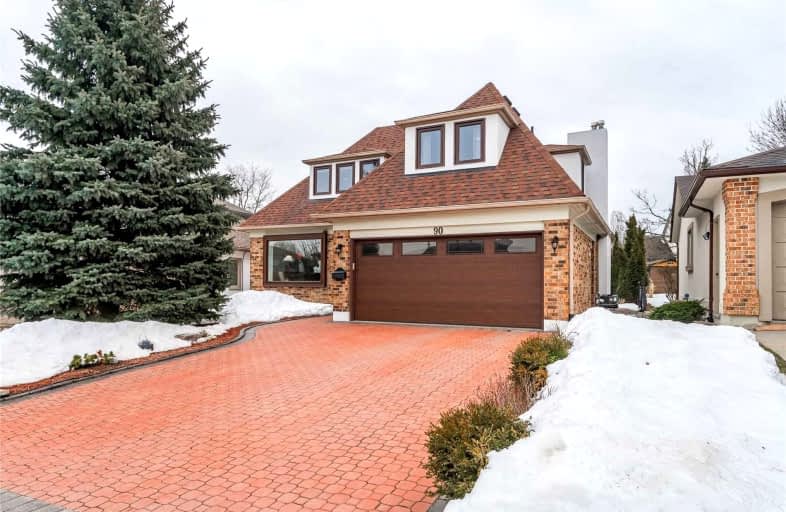Somewhat Walkable
- Some errands can be accomplished on foot.
62
/100
Some Transit
- Most errands require a car.
42
/100
Bikeable
- Some errands can be accomplished on bike.
54
/100

Rosemount School
Elementary: Public
0.43 km
Mackenzie King Public School
Elementary: Public
0.50 km
Smithson Public School
Elementary: Public
1.32 km
Canadian Martyrs Catholic Elementary School
Elementary: Catholic
0.68 km
Crestview Public School
Elementary: Public
1.56 km
Stanley Park Public School
Elementary: Public
1.28 km
Rosemount - U Turn School
Secondary: Public
0.43 km
Bluevale Collegiate Institute
Secondary: Public
3.95 km
Eastwood Collegiate Institute
Secondary: Public
2.83 km
Grand River Collegiate Institute
Secondary: Public
1.51 km
St Mary's High School
Secondary: Catholic
5.18 km
Cameron Heights Collegiate Institute
Secondary: Public
3.17 km
-
Stanley Park
Kitchener ON 1.82km -
Stanley Park Community Center Play Structure
1.84km -
Weber Park
Frederick St, Kitchener ON 2.15km
-
Scotiabank
501 Krug St (Krug St.), Kitchener ON N2B 1L3 1.12km -
CIBC
1020 Ottawa St N (at River Rd), Kitchener ON N2A 3Z3 1.64km -
BMO Bank of Montreal
504 Lancaster St W, Kitchener ON N2K 1L9 2.79km




