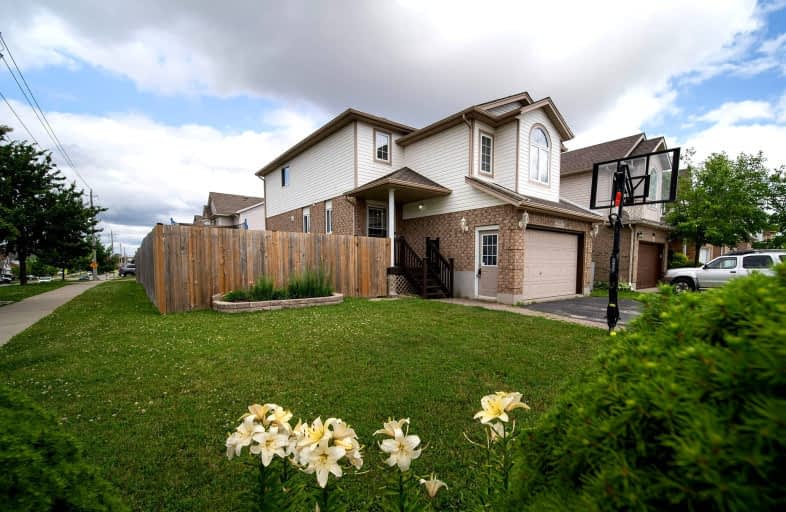Car-Dependent
- Most errands require a car.
47
/100
Some Transit
- Most errands require a car.
43
/100
Somewhat Bikeable
- Most errands require a car.
47
/100

Trillium Public School
Elementary: Public
1.80 km
Glencairn Public School
Elementary: Public
1.46 km
Laurentian Public School
Elementary: Public
1.52 km
John Sweeney Catholic Elementary School
Elementary: Catholic
2.17 km
Williamsburg Public School
Elementary: Public
0.24 km
W.T. Townshend Public School
Elementary: Public
0.77 km
Forest Heights Collegiate Institute
Secondary: Public
2.73 km
Kitchener Waterloo Collegiate and Vocational School
Secondary: Public
5.81 km
Resurrection Catholic Secondary School
Secondary: Catholic
5.25 km
Huron Heights Secondary School
Secondary: Public
3.43 km
St Mary's High School
Secondary: Catholic
3.52 km
Cameron Heights Collegiate Institute
Secondary: Public
5.04 km














