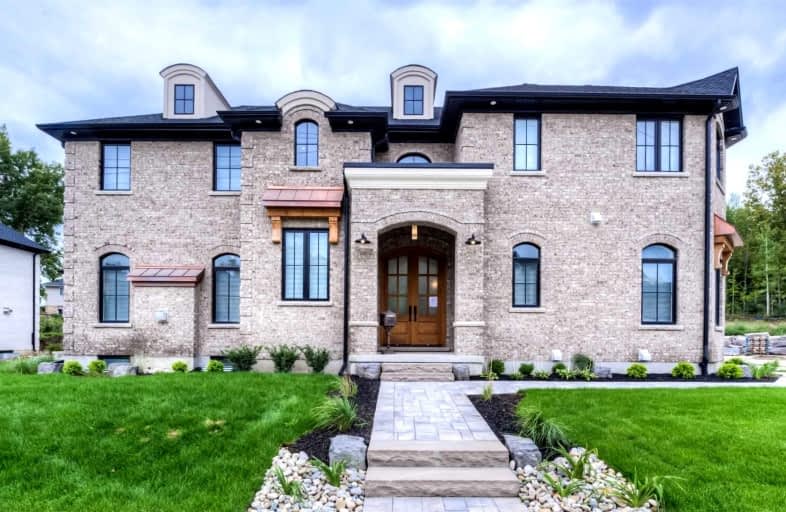Sold on Nov 22, 2021
Note: Property is not currently for sale or for rent.

-
Type: Detached
-
Style: 2-Storey
-
Size: 3000 sqft
-
Lot Size: 65 x 118 Feet
-
Age: New
-
Days on Site: 10 Days
-
Added: Nov 12, 2021 (1 week on market)
-
Updated:
-
Last Checked: 3 months ago
-
MLS®#: X5431098
-
Listed By: Re/max twin city grand living realty, brokerage
10' Ceilings, Oversized Garage, Covered Porch, Fully Finished Basement, Premium Finishes, Gourmet Kitchen With 2 Ovens And Double Freezer, Main Floor Office With Built Ins, Irrigation System, Security Cameras And Security System.
Extras
See Exclusions And Inclusions In Attachments.
Property Details
Facts for 901 Otterbein Court, Kitchener
Status
Days on Market: 10
Last Status: Sold
Sold Date: Nov 22, 2021
Closed Date: Feb 04, 2022
Expiry Date: Jan 11, 2022
Sold Price: $2,050,000
Unavailable Date: Nov 22, 2021
Input Date: Nov 12, 2021
Prior LSC: Listing with no contract changes
Property
Status: Sale
Property Type: Detached
Style: 2-Storey
Size (sq ft): 3000
Age: New
Area: Kitchener
Assessment Year: 2021
Inside
Bedrooms: 5
Bathrooms: 5
Kitchens: 1
Rooms: 17
Den/Family Room: No
Air Conditioning: Central Air
Fireplace: Yes
Washrooms: 5
Building
Basement: Finished
Heat Type: Forced Air
Heat Source: Gas
Exterior: Brick
Water Supply: Municipal
Special Designation: Unknown
Parking
Driveway: Pvt Double
Garage Spaces: 2
Garage Type: Attached
Covered Parking Spaces: 2
Total Parking Spaces: 4
Fees
Tax Year: 2021
Tax Legal Description: Lot 1, Plan 58M-653
Land
Cross Street: Lackner Blvd.
Municipality District: Kitchener
Fronting On: North
Pool: None
Sewer: Sewers
Lot Depth: 118 Feet
Lot Frontage: 65 Feet
Zoning: R4
Additional Media
- Virtual Tour: https://youtu.be/Dy9uXhBNFSg
Rooms
Room details for 901 Otterbein Court, Kitchener
| Type | Dimensions | Description |
|---|---|---|
| Den Main | 4.27 x 3.32 | |
| Dining Main | 3.28 x 4.27 | |
| Kitchen Main | 6.61 x 4.27 | |
| Laundry Main | 1.93 x 2.32 | |
| Living Main | 5.53 x 4.84 | |
| Br 2nd | 5.13 x 3.92 | |
| Br 2nd | 3.48 x 4.71 | |
| Br 2nd | 3.77 x 4.71 | |
| Prim Bdrm 2nd | 5.40 x 5.21 | |
| Den Bsmt | 3.43 x 3.91 | |
| Rec Bsmt | 7.12 x 8.80 |

| XXXXXXXX | XXX XX, XXXX |
XXXX XXX XXXX |
$X,XXX,XXX |
| XXX XX, XXXX |
XXXXXX XXX XXXX |
$X,XXX,XXX |
| XXXXXXXX XXXX | XXX XX, XXXX | $2,050,000 XXX XXXX |
| XXXXXXXX XXXXXX | XXX XX, XXXX | $1,998,000 XXX XXXX |

Mackenzie King Public School
Elementary: PublicCanadian Martyrs Catholic Elementary School
Elementary: CatholicCrestview Public School
Elementary: PublicStanley Park Public School
Elementary: PublicLackner Woods Public School
Elementary: PublicBreslau Public School
Elementary: PublicRosemount - U Turn School
Secondary: PublicÉSC Père-René-de-Galinée
Secondary: CatholicEastwood Collegiate Institute
Secondary: PublicGrand River Collegiate Institute
Secondary: PublicSt Mary's High School
Secondary: CatholicCameron Heights Collegiate Institute
Secondary: Public
