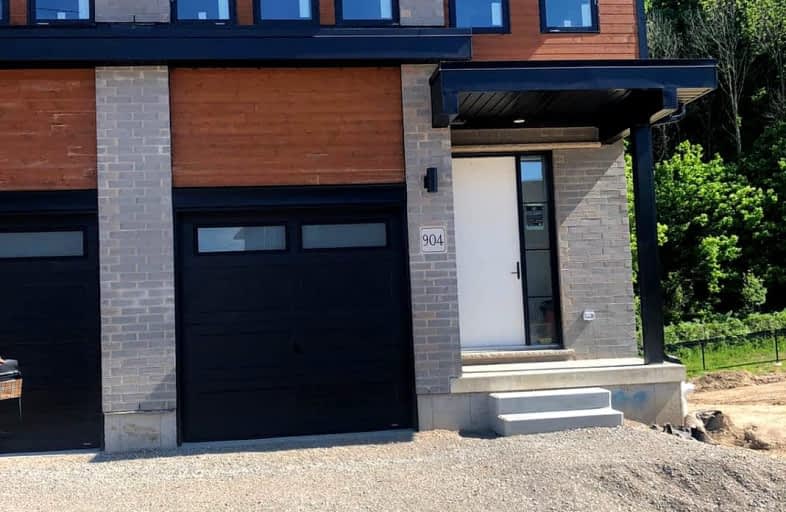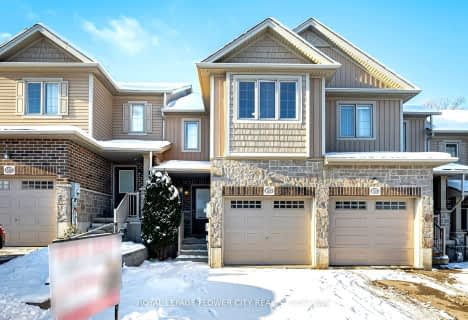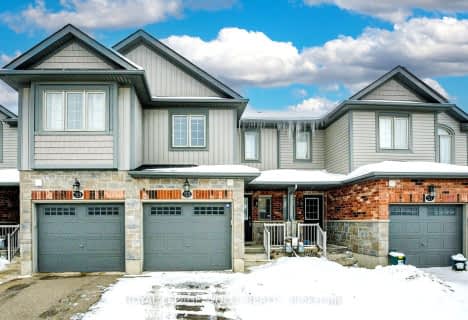Car-Dependent
- Almost all errands require a car.
5
/100
Some Transit
- Most errands require a car.
25
/100
Somewhat Bikeable
- Most errands require a car.
32
/100

Groh Public School
Elementary: Public
1.06 km
St Timothy Catholic Elementary School
Elementary: Catholic
1.78 km
Pioneer Park Public School
Elementary: Public
2.16 km
St Kateri Tekakwitha Catholic Elementary School
Elementary: Catholic
1.73 km
Brigadoon Public School
Elementary: Public
0.82 km
J W Gerth Public School
Elementary: Public
1.07 km
ÉSC Père-René-de-Galinée
Secondary: Catholic
7.51 km
Eastwood Collegiate Institute
Secondary: Public
6.91 km
Huron Heights Secondary School
Secondary: Public
2.31 km
Grand River Collegiate Institute
Secondary: Public
8.86 km
St Mary's High School
Secondary: Catholic
4.88 km
Cameron Heights Collegiate Institute
Secondary: Public
7.87 km
-
Wheatfield Park
Kitchener ON 1.45km -
Carlyle Park
Pioneer Dr, Kitchener ON 1.75km -
Banffshire Park
Banffshire St, Kitchener ON 2.04km
-
TD Canada Trust ATM
123 Pioneer Dr, Kitchener ON N2P 2A3 2.29km -
President's Choice Financial ATM
700 Strasburg Rd, Kitchener ON N2E 2M2 4.55km -
Scotiabank
225 Fairway Rd S, Kitchener ON N2C 1X2 4.78km












