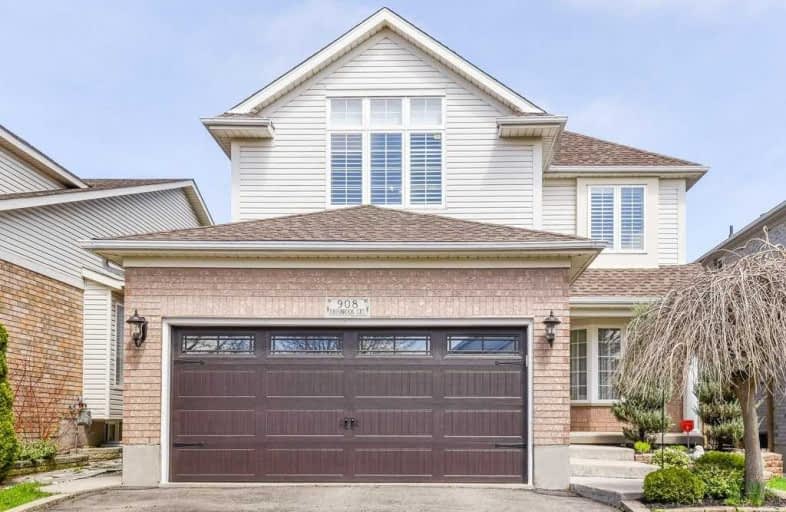Sold on Jun 12, 2019
Note: Property is not currently for sale or for rent.

-
Type: Detached
-
Style: 2-Storey
-
Size: 2000 sqft
-
Lot Size: 38.06 x 0 Acres
-
Age: 16-30 years
-
Taxes: $4,751 per year
-
Days on Site: 6 Days
-
Added: Sep 07, 2019 (6 days on market)
-
Updated:
-
Last Checked: 3 months ago
-
MLS®#: X4481531
-
Listed By: Realty executives complete properties inc., brokerage
Stunning Family Home In Country Hills. This 4+1 Bdrm Situated On A Quiet Court Has Been Impeccably Maintained Boasting 9Ft Ceilings, Finished Basement & Added 5th Bdrm. Entertainers Delight W/ Open Concept Custom Kitch & Family Rm. Master Inc. 5Pc Bath W/ Jet Tub & W/I Closet. Well Landscaped Backyard W/Automatic Awning & Gas Line For Bbq. Close To Great Schools & All Amenities. This Home Won't Last!!
Extras
Stunning Family Home In Country Hills. All Appliances Inc. All Elfs & Window Coverings. Gas Fireplace, Electric Awning, Central Vac, Gas Line For Bbq & Pool Table.
Property Details
Facts for 908 Erinbrook Court, Kitchener
Status
Days on Market: 6
Last Status: Sold
Sold Date: Jun 12, 2019
Closed Date: Aug 15, 2019
Expiry Date: Sep 06, 2019
Sold Price: $670,000
Unavailable Date: Jun 12, 2019
Input Date: Jun 11, 2019
Prior LSC: Listing with no contract changes
Property
Status: Sale
Property Type: Detached
Style: 2-Storey
Size (sq ft): 2000
Age: 16-30
Area: Kitchener
Availability Date: Tba
Inside
Bedrooms: 4
Bedrooms Plus: 1
Bathrooms: 3
Kitchens: 1
Rooms: 11
Den/Family Room: Yes
Air Conditioning: Central Air
Fireplace: Yes
Laundry Level: Main
Central Vacuum: Y
Washrooms: 3
Building
Basement: Finished
Heat Type: Forced Air
Heat Source: Gas
Exterior: Brick
Exterior: Vinyl Siding
Water Supply: Municipal
Special Designation: Unknown
Other Structures: Garden Shed
Parking
Driveway: Private
Garage Spaces: 2
Garage Type: Attached
Covered Parking Spaces: 2
Total Parking Spaces: 4
Fees
Tax Year: 2019
Tax Legal Description: Lot 3, Plan 58M68 City Of Kitchener
Taxes: $4,751
Highlights
Feature: Park
Feature: Place Of Worship
Feature: Public Transit
Feature: School
Land
Cross Street: Erinbrook/Laurentian
Municipality District: Kitchener
Fronting On: North
Parcel Number: 226050419
Pool: None
Sewer: Sewers
Lot Frontage: 38.06 Acres
Additional Media
- Virtual Tour: https://unbranded.youriguide.com/908_erinbrook_ct_kitchener_on
Rooms
Room details for 908 Erinbrook Court, Kitchener
| Type | Dimensions | Description |
|---|---|---|
| Living Main | 3.29 x 5.18 | Hardwood Floor, French Doors |
| Family Main | 4.91 x 5.27 | Open Concept, Tile Floor |
| Kitchen Main | 3.13 x 3.65 | Custom Counter, Open Concept |
| Dining Main | 2.92 x 1.73 | |
| Master 2nd | 5.48 x 5.85 | 5 Pc Ensuite, W/I Closet |
| 2nd Br 2nd | 3.68 x 3.87 | Broadloom, Closet |
| 3rd Br 2nd | 4.54 x 3.10 | Broadloom, Closet |
| 4th Br 2nd | 3.23 x 2.77 | Broadloom, Closet |
| 5th Br Lower | 3.38 x 3.13 | Broadloom |
| Rec Lower | 6.18 x 9.78 | Finished |
| XXXXXXXX | XXX XX, XXXX |
XXXX XXX XXXX |
$XXX,XXX |
| XXX XX, XXXX |
XXXXXX XXX XXXX |
$XXX,XXX | |
| XXXXXXXX | XXX XX, XXXX |
XXXXXXX XXX XXXX |
|
| XXX XX, XXXX |
XXXXXX XXX XXXX |
$XXX,XXX |
| XXXXXXXX XXXX | XXX XX, XXXX | $670,000 XXX XXXX |
| XXXXXXXX XXXXXX | XXX XX, XXXX | $675,000 XXX XXXX |
| XXXXXXXX XXXXXXX | XXX XX, XXXX | XXX XXXX |
| XXXXXXXX XXXXXX | XXX XX, XXXX | $699,000 XXX XXXX |

Trillium Public School
Elementary: PublicBlessed Sacrament Catholic Elementary School
Elementary: CatholicÉÉC Cardinal-Léger
Elementary: CatholicGlencairn Public School
Elementary: PublicLaurentian Public School
Elementary: PublicWilliamsburg Public School
Elementary: PublicForest Heights Collegiate Institute
Secondary: PublicKitchener Waterloo Collegiate and Vocational School
Secondary: PublicEastwood Collegiate Institute
Secondary: PublicHuron Heights Secondary School
Secondary: PublicSt Mary's High School
Secondary: CatholicCameron Heights Collegiate Institute
Secondary: Public- 4 bath
- 4 bed
34 Windflower Drive, Kitchener, Ontario • N2E 3L3 • Kitchener



