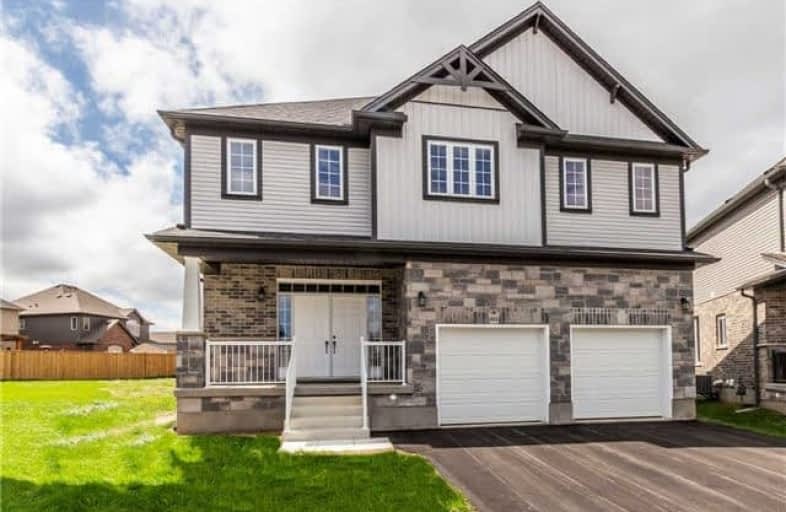Sold on Oct 28, 2018
Note: Property is not currently for sale or for rent.

-
Type: Detached
-
Style: 2-Storey
-
Size: 3000 sqft
-
Lot Size: 35.06 x 127.75 Feet
-
Age: 0-5 years
-
Days on Site: 45 Days
-
Added: Sep 07, 2019 (1 month on market)
-
Updated:
-
Last Checked: 3 months ago
-
MLS®#: X4257077
-
Listed By: Re/max real estate centre inc.
Stunning! Brand New, Never Lived In, 5 Bedroom, 3.5 Bath, 3265 Sq Ft. Premium Quality Home Built By Activa On Pie Shape Extra Deep Lot On Quiet Court Location! Open Concept Layout With 9' Main Floor Ceiling With Separate Living, Family And Dining Room. Upgraded Kitchen With Tall Maple Cabinetry, Stainless Steel Appliances, Granite Counter-Tops And Central Island With Breakfast Bar. Second Floor: Master Bedroom With Walk-In Closet And Huge Luxury Five Piece En
Extras
Fridge, Stove, Dishwasher**Interboard Listing: Kitchener Waterloo R.E. Assoc**
Property Details
Facts for 912 River Ridge Court, Kitchener
Status
Days on Market: 45
Last Status: Sold
Sold Date: Oct 28, 2018
Closed Date: Dec 03, 2018
Expiry Date: Nov 13, 2018
Sold Price: $790,000
Unavailable Date: Oct 28, 2018
Input Date: Sep 24, 2018
Prior LSC: Listing with no contract changes
Property
Status: Sale
Property Type: Detached
Style: 2-Storey
Size (sq ft): 3000
Age: 0-5
Area: Kitchener
Availability Date: Immediate
Inside
Bedrooms: 5
Bathrooms: 4
Kitchens: 1
Rooms: 11
Den/Family Room: Yes
Air Conditioning: None
Fireplace: No
Washrooms: 4
Building
Basement: Full
Heat Type: Forced Air
Heat Source: Gas
Exterior: Brick
Exterior: Stone
Green Verification Status: Y
Water Supply: Municipal
Special Designation: Unknown
Parking
Driveway: Pvt Double
Garage Spaces: 2
Garage Type: Attached
Covered Parking Spaces: 2
Total Parking Spaces: 4
Fees
Tax Year: 2018
Tax Legal Description: Pt Block 3, Plan 58M372 Being Part 4 On 58R18883 C
Land
Cross Street: River Ridge St.
Municipality District: Kitchener
Fronting On: West
Pool: None
Sewer: Sewers
Lot Depth: 127.75 Feet
Lot Frontage: 35.06 Feet
Rooms
Room details for 912 River Ridge Court, Kitchener
| Type | Dimensions | Description |
|---|---|---|
| Family Ground | 6.10 x 4.75 | |
| Breakfast Ground | 3.00 x 5.69 | |
| Kitchen Ground | 3.48 x 3.58 | |
| Living Ground | 4.19 x 4.75 | |
| Dining Ground | 3.76 x 4.47 | |
| Master 2nd | 5.61 x 5.00 | |
| Br 2nd | 3.07 x 5.00 | |
| Br 2nd | 4.11 x 3.66 | |
| Br 2nd | 3.91 x 3.66 | |
| Br 2nd | 3.20 x 3.66 | |
| Bathroom 2nd | - | 5 Pc Ensuite |
| Bathroom 2nd | - | 4 Pc Bath |
| XXXXXXXX | XXX XX, XXXX |
XXXX XXX XXXX |
$XXX,XXX |
| XXX XX, XXXX |
XXXXXX XXX XXXX |
$XXX,XXX |
| XXXXXXXX XXXX | XXX XX, XXXX | $790,000 XXX XXXX |
| XXXXXXXX XXXXXX | XXX XX, XXXX | $799,999 XXX XXXX |

Chicopee Hills Public School
Elementary: PublicCrestview Public School
Elementary: PublicHoward Robertson Public School
Elementary: PublicLackner Woods Public School
Elementary: PublicBreslau Public School
Elementary: PublicSaint John Paul II Catholic Elementary School
Elementary: CatholicRosemount - U Turn School
Secondary: PublicÉSC Père-René-de-Galinée
Secondary: CatholicPreston High School
Secondary: PublicEastwood Collegiate Institute
Secondary: PublicGrand River Collegiate Institute
Secondary: PublicSt Mary's High School
Secondary: Catholic

