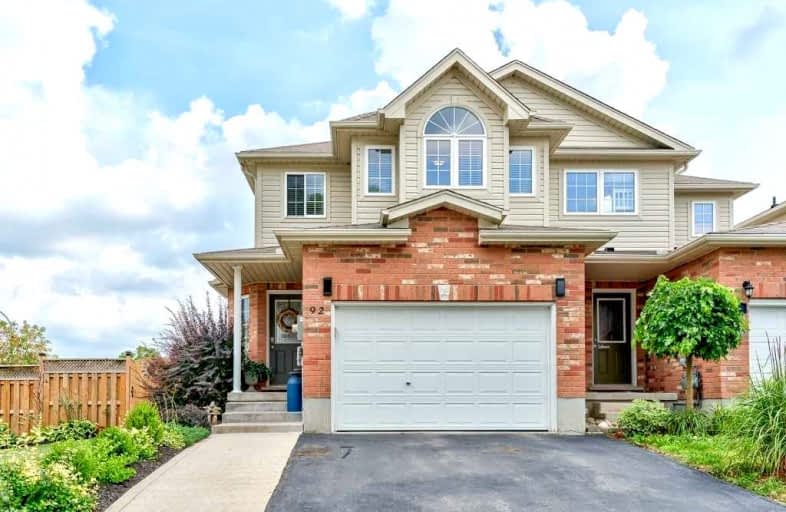Sold on Aug 23, 2021
Note: Property is not currently for sale or for rent.

-
Type: Att/Row/Twnhouse
-
Style: 2-Storey
-
Size: 2000 sqft
-
Lot Size: 43.54 x 0 Feet
-
Age: 6-15 years
-
Taxes: $3,927 per year
-
Days on Site: 4 Days
-
Added: Aug 19, 2021 (4 days on market)
-
Updated:
-
Last Checked: 3 months ago
-
MLS®#: X5345031
-
Listed By: Davenport realty, brokerage
Just Move Right In,Nothing To Do But Enjoy This Corner Unit Freehold Townhouse In A Fantastic Family Friendly Neighbourhood.This 2 Storey Home Is Finished Top To Bottom W 4 Bdrms,4 Bathrooms,Freshly Painted Throughout(2020),Kitchen W Rich Dark Cabinets And Centre Island,2nd Floor Main Bathroom W Double Sinks,Master Bedroom W Ensuite,Finished Basement(2019) W Potlights Plus More.Rec Room Is Currently Being Used As A 5th Bdrm. Being Used As A 5th Bedroom.
Extras
Fully Fenced Backyard W A New Concrete Patio,Upper Deck,Beautiful Landscaping & Gazebo.Ideal Home For Your Family. Located In Lackner Woods W Walking Distance To Schools,Parks,Chicopee Ski Hill & The Walter Bean Walking Trails.
Property Details
Facts for 92 Upper Mercer Street, Kitchener
Status
Days on Market: 4
Last Status: Sold
Sold Date: Aug 23, 2021
Closed Date: Nov 10, 2021
Expiry Date: Oct 19, 2021
Sold Price: $855,000
Unavailable Date: Aug 23, 2021
Input Date: Aug 19, 2021
Prior LSC: Listing with no contract changes
Property
Status: Sale
Property Type: Att/Row/Twnhouse
Style: 2-Storey
Size (sq ft): 2000
Age: 6-15
Area: Kitchener
Availability Date: 30-59 Days
Inside
Bedrooms: 4
Bathrooms: 4
Kitchens: 1
Rooms: 15
Den/Family Room: Yes
Air Conditioning: Central Air
Fireplace: No
Laundry Level: Lower
Washrooms: 4
Building
Basement: Finished
Basement 2: Full
Heat Type: Forced Air
Heat Source: Gas
Exterior: Brick
Exterior: Vinyl Siding
Water Supply: Municipal
Special Designation: Unknown
Parking
Driveway: Pvt Double
Garage Spaces: 1
Garage Type: Attached
Covered Parking Spaces: 2
Total Parking Spaces: 3
Fees
Tax Year: 2021
Tax Legal Description: Ptbl10Pl58M394Pt658R15530Citkitchener
Taxes: $3,927
Land
Cross Street: Fairway Rd
Municipality District: Kitchener
Fronting On: North
Parcel Number: 227134599
Pool: None
Sewer: Sewers
Lot Frontage: 43.54 Feet
Zoning: Res
Rooms
Room details for 92 Upper Mercer Street, Kitchener
| Type | Dimensions | Description |
|---|---|---|
| Living Main | 14.03 x 20.07 | |
| Kitchen Main | 12.02 x 11.03 | |
| Dining Main | 7.05 x 11.03 | |
| Master 2nd | 11.05 x 17.06 | |
| Br 2nd | 10.10 x 10.02 | |
| Br 2nd | 10.10 x 10.11 | |
| Br 2nd | 7.00 x 7.06 | |
| Other Bsmt | 9.05 x 11.09 | |
| Utility Bsmt | 6.07 x 7.05 | |
| Rec Bsmt | 17.01 x 14.02 | |
| Laundry Bsmt | - |
| XXXXXXXX | XXX XX, XXXX |
XXXX XXX XXXX |
$XXX,XXX |
| XXX XX, XXXX |
XXXXXX XXX XXXX |
$XXX,XXX |
| XXXXXXXX XXXX | XXX XX, XXXX | $855,000 XXX XXXX |
| XXXXXXXX XXXXXX | XXX XX, XXXX | $699,000 XXX XXXX |

Chicopee Hills Public School
Elementary: PublicÉIC Père-René-de-Galinée
Elementary: CatholicHoward Robertson Public School
Elementary: PublicLackner Woods Public School
Elementary: PublicBreslau Public School
Elementary: PublicSaint John Paul II Catholic Elementary School
Elementary: CatholicRosemount - U Turn School
Secondary: PublicÉSC Père-René-de-Galinée
Secondary: CatholicPreston High School
Secondary: PublicEastwood Collegiate Institute
Secondary: PublicGrand River Collegiate Institute
Secondary: PublicSt Mary's High School
Secondary: Catholic

