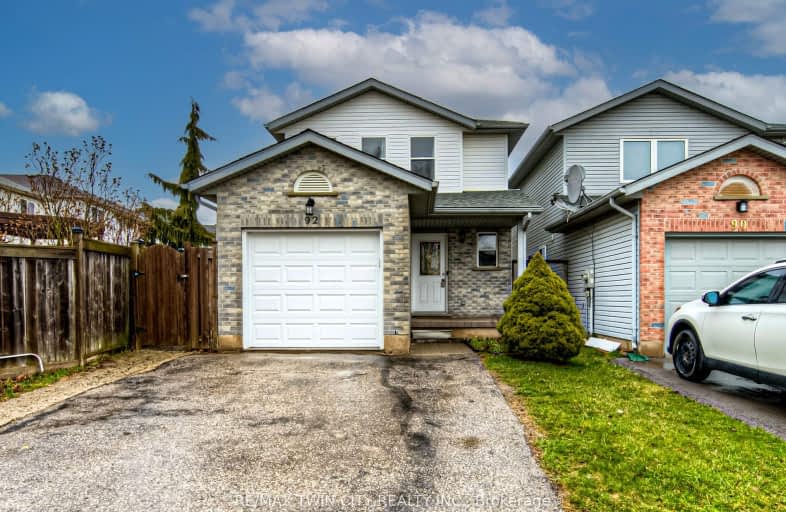Somewhat Walkable
- Some errands can be accomplished on foot.
61
/100
Some Transit
- Most errands require a car.
48
/100
Very Bikeable
- Most errands can be accomplished on bike.
72
/100

John Darling Public School
Elementary: Public
0.96 km
Holy Rosary Catholic Elementary School
Elementary: Catholic
1.91 km
Driftwood Park Public School
Elementary: Public
1.85 km
St Dominic Savio Catholic Elementary School
Elementary: Catholic
1.02 km
Westheights Public School
Elementary: Public
1.58 km
Sandhills Public School
Elementary: Public
0.65 km
St David Catholic Secondary School
Secondary: Catholic
6.40 km
Forest Heights Collegiate Institute
Secondary: Public
2.25 km
Kitchener Waterloo Collegiate and Vocational School
Secondary: Public
4.47 km
Waterloo Collegiate Institute
Secondary: Public
5.87 km
Resurrection Catholic Secondary School
Secondary: Catholic
1.40 km
Sir John A Macdonald Secondary School
Secondary: Public
5.98 km
-
Bankside Park
Kitchener ON N2N 3K3 0.9km -
Countrystone Park
Ontario 1.04km -
Resurrection Park
1.08km
-
BMO Bank of Montreal
235 Ira Needles Blvd, Kitchener ON N2N 0B2 0.5km -
CIBC
120 the Boardwalk (Ira Needles Boulevard), Kitchener ON N2N 0B1 0.99km -
TD Bank Financial Group
320 the Boardwalk (University Ave), Waterloo ON N2T 0A6 1.46km














