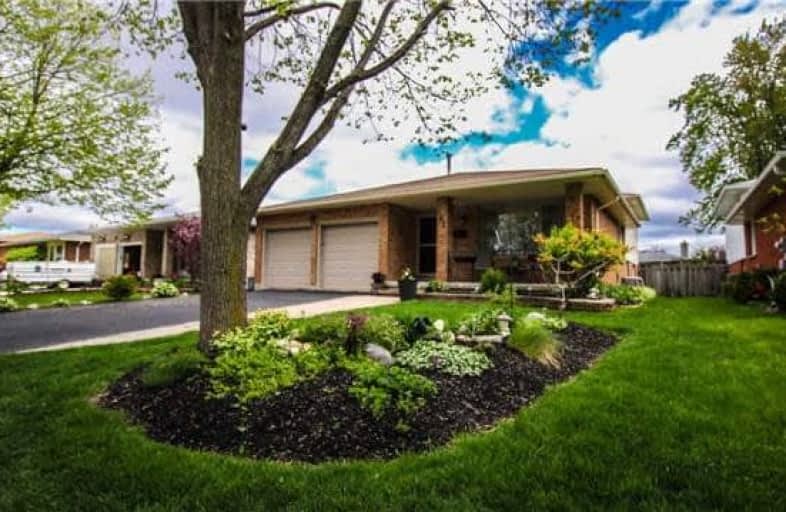
St Mark Catholic Elementary School
Elementary: Catholic
1.07 km
John Darling Public School
Elementary: Public
0.32 km
Driftwood Park Public School
Elementary: Public
0.96 km
St Dominic Savio Catholic Elementary School
Elementary: Catholic
1.41 km
Westheights Public School
Elementary: Public
0.78 km
Sandhills Public School
Elementary: Public
1.19 km
St David Catholic Secondary School
Secondary: Catholic
7.03 km
Forest Heights Collegiate Institute
Secondary: Public
1.81 km
Kitchener Waterloo Collegiate and Vocational School
Secondary: Public
4.72 km
Waterloo Collegiate Institute
Secondary: Public
6.50 km
Resurrection Catholic Secondary School
Secondary: Catholic
2.15 km
Cameron Heights Collegiate Institute
Secondary: Public
5.64 km





