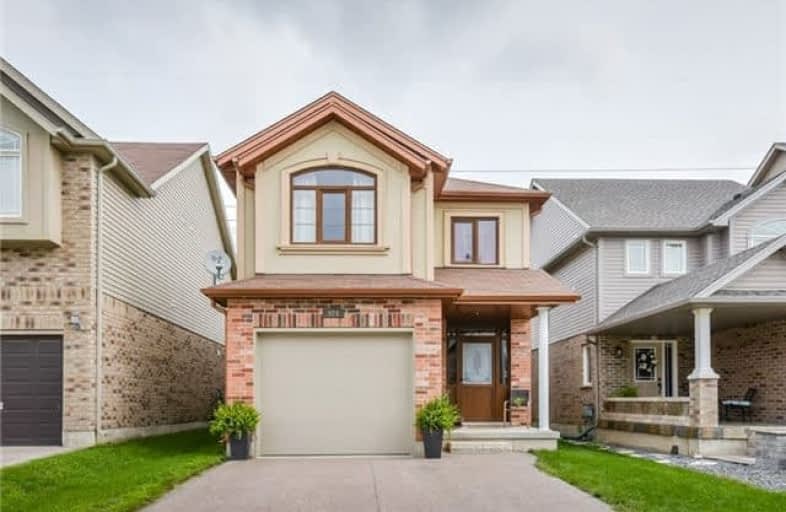Sold on Oct 24, 2018
Note: Property is not currently for sale or for rent.

-
Type: Detached
-
Style: 2-Storey
-
Size: 1500 sqft
-
Lot Size: 29.99 x 105.25 Feet
-
Age: 6-15 years
-
Taxes: $4,123 per year
-
Days on Site: 50 Days
-
Added: Sep 07, 2019 (1 month on market)
-
Updated:
-
Last Checked: 3 months ago
-
MLS®#: X4235494
-
Listed By: Rego realty inc., brokerage
Love The Upgrades In This Lovely 3Bed, 3Bath Home! Fabulous Family Neighbourhood, Close To Schools, Parks, Transit And All Amenities, Backing Onto Green Space! European Finishes With Granite Counters And Dark Wood Accents Throughout. Open Concept Main With Spacious Kitchen, Ss Appliances And Breakfast Bar! 2nd Floor; Elegant Master With Coffered Ceilings And Luxurious Ensuite! 2 Additional Bedrooms Joined By Jack & Jill 5Pc Bath With Travertine Marble And...
Extras
Double Sinks Nicely Separated From The Tub/Toilet Area. Kids Will Love It, Parents Will Love It Even More! Unspoiled Basement Features Over-Sized Windows And Bathroom Rough-In Ready For Your Own Finishes!
Property Details
Facts for 924 Dunblane Court, Kitchener
Status
Days on Market: 50
Last Status: Sold
Sold Date: Oct 24, 2018
Closed Date: Nov 28, 2018
Expiry Date: Dec 04, 2018
Sold Price: $567,000
Unavailable Date: Oct 24, 2018
Input Date: Sep 04, 2018
Property
Status: Sale
Property Type: Detached
Style: 2-Storey
Size (sq ft): 1500
Age: 6-15
Area: Kitchener
Availability Date: 60-89 Days
Assessment Amount: $365,000
Assessment Year: 2018
Inside
Bedrooms: 3
Bathrooms: 3
Kitchens: 1
Rooms: 11
Den/Family Room: Yes
Air Conditioning: Central Air
Fireplace: No
Laundry Level: Upper
Central Vacuum: Y
Washrooms: 3
Utilities
Electricity: Yes
Gas: Yes
Cable: Yes
Telephone: Yes
Building
Basement: Full
Basement 2: Part Fin
Heat Type: Forced Air
Heat Source: Gas
Exterior: Brick
Exterior: Stucco/Plaster
Elevator: N
Water Supply: Municipal
Special Designation: Unknown
Retirement: N
Parking
Driveway: Pvt Double
Garage Spaces: 1
Garage Type: Attached
Covered Parking Spaces: 2
Total Parking Spaces: 3
Fees
Tax Year: 2018
Tax Legal Description: Lot 7, Plan 58M-348. S/T Ease, Wr114603 In Favo...
Taxes: $4,123
Highlights
Feature: Cul De Sac
Feature: Grnbelt/Conserv
Feature: Park
Feature: Public Transit
Feature: Rec Centre
Feature: School
Land
Cross Street: Banffshire St. / Hur
Municipality District: Kitchener
Fronting On: South
Parcel Number: 227221426
Pool: None
Sewer: Sewers
Lot Depth: 105.25 Feet
Lot Frontage: 29.99 Feet
Zoning: Residential
Additional Media
- Virtual Tour: https://unbranded.youriguide.com/924_dunblane_ct_kitchener_on
Rooms
Room details for 924 Dunblane Court, Kitchener
| Type | Dimensions | Description |
|---|---|---|
| Living Main | 5.16 x 3.43 | |
| Dining Main | 4.19 x 2.49 | |
| Kitchen Main | 3.25 x 3.25 | |
| Bathroom Main | 1.75 x 1.55 | |
| Master 2nd | 4.85 x 3.94 | 5 Pc Ensuite, W/I Closet |
| 2nd Br 2nd | 3.63 x 3.20 | |
| Bathroom 2nd | 2.44 x 1.57 | 5 Pc Ensuite |
| 3rd Br 2nd | 4.57 x 3.89 | |
| Laundry 2nd | 2.41 x 2.26 |
| XXXXXXXX | XXX XX, XXXX |
XXXX XXX XXXX |
$XXX,XXX |
| XXX XX, XXXX |
XXXXXX XXX XXXX |
$XXX,XXX |
| XXXXXXXX XXXX | XXX XX, XXXX | $567,000 XXX XXXX |
| XXXXXXXX XXXXXX | XXX XX, XXXX | $584,900 XXX XXXX |

Blessed Sacrament Catholic Elementary School
Elementary: CatholicÉÉC Cardinal-Léger
Elementary: CatholicSt Kateri Tekakwitha Catholic Elementary School
Elementary: CatholicBrigadoon Public School
Elementary: PublicJohn Sweeney Catholic Elementary School
Elementary: CatholicJean Steckle Public School
Elementary: PublicRosemount - U Turn School
Secondary: PublicForest Heights Collegiate Institute
Secondary: PublicEastwood Collegiate Institute
Secondary: PublicHuron Heights Secondary School
Secondary: PublicSt Mary's High School
Secondary: CatholicCameron Heights Collegiate Institute
Secondary: Public- — bath
- — bed
152 Anvil Street East, Kitchener, Ontario • N2P 1Y3 • Kitchener



