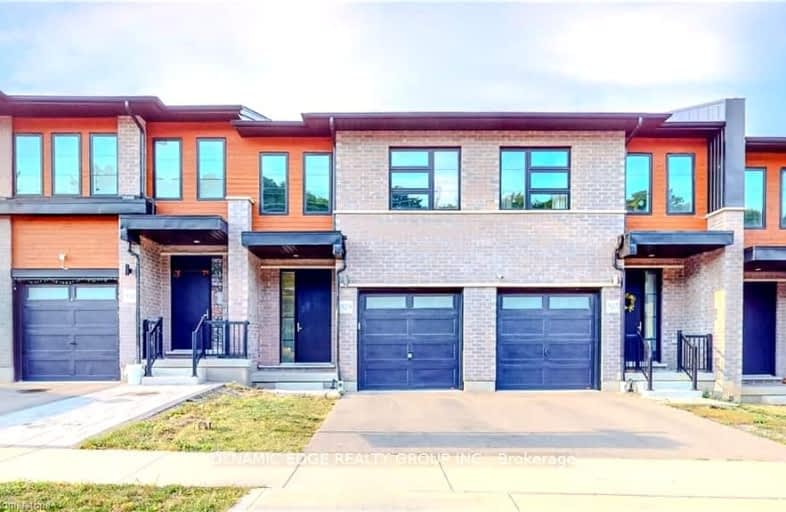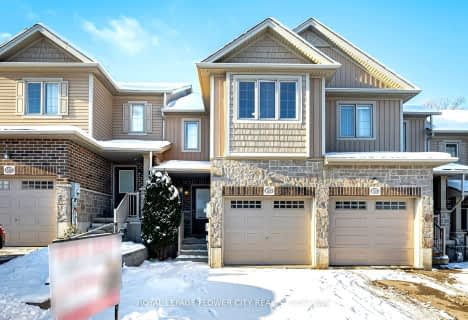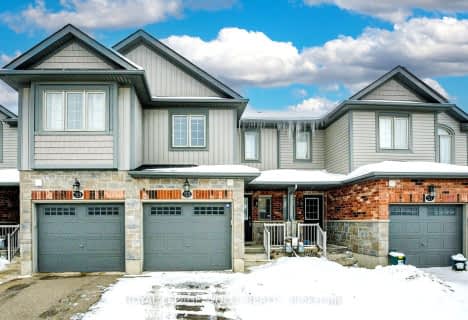
Groh Public School
Elementary: Public
1.16 km
St Timothy Catholic Elementary School
Elementary: Catholic
1.80 km
Pioneer Park Public School
Elementary: Public
2.15 km
St Kateri Tekakwitha Catholic Elementary School
Elementary: Catholic
1.70 km
Brigadoon Public School
Elementary: Public
0.75 km
J W Gerth Public School
Elementary: Public
1.13 km
ÉSC Père-René-de-Galinée
Secondary: Catholic
7.56 km
Eastwood Collegiate Institute
Secondary: Public
6.87 km
Huron Heights Secondary School
Secondary: Public
2.23 km
Grand River Collegiate Institute
Secondary: Public
8.85 km
St Mary's High School
Secondary: Catholic
4.82 km
Cameron Heights Collegiate Institute
Secondary: Public
7.81 km












