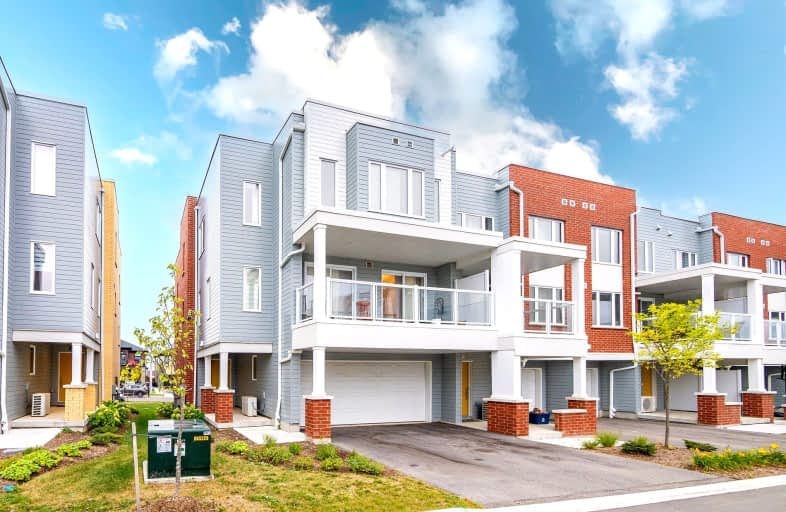Car-Dependent
- Most errands require a car.
Some Transit
- Most errands require a car.
Bikeable
- Some errands can be accomplished on bike.

Blessed Sacrament Catholic Elementary School
Elementary: CatholicÉÉC Cardinal-Léger
Elementary: CatholicGlencairn Public School
Elementary: PublicJohn Sweeney Catholic Elementary School
Elementary: CatholicWilliamsburg Public School
Elementary: PublicJean Steckle Public School
Elementary: PublicForest Heights Collegiate Institute
Secondary: PublicKitchener Waterloo Collegiate and Vocational School
Secondary: PublicEastwood Collegiate Institute
Secondary: PublicHuron Heights Secondary School
Secondary: PublicSt Mary's High School
Secondary: CatholicCameron Heights Collegiate Institute
Secondary: Public-
Sophia Park
Kitchener ON 0.21km -
Tartan Park
Kitchener ON 0.94km -
West Oak Park
Kitchener ON N2R 0K7 0.96km
-
CIBC
1188 Fischer-Hallman Rd (at Westmount Rd E), Kitchener ON N2E 0B7 2.21km -
Localcoin Bitcoin ATM - Little Short Stop
1450 Block Line Rd (Homer Watson blvd), Kitchener ON N2C 0A5 3.77km -
Scotiabank
1144 Courtland Ave E (Shelley), Kitchener ON N2C 2H5 4.4km



