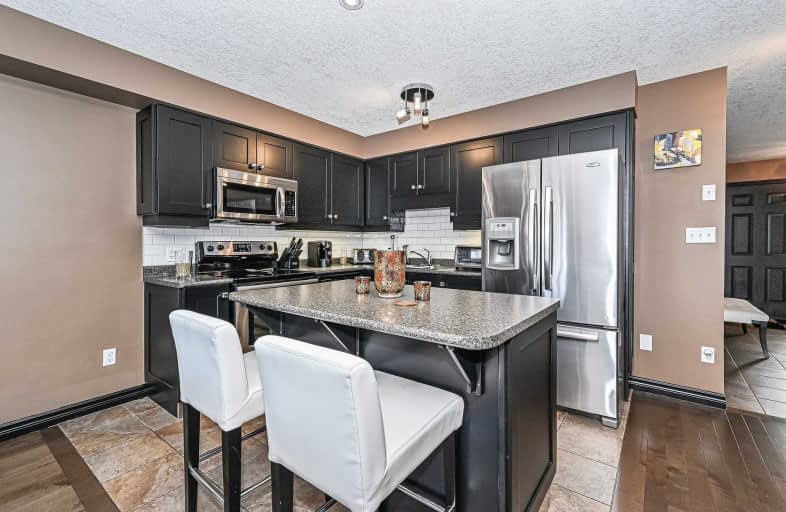Sold on Jan 20, 2020
Note: Property is not currently for sale or for rent.

-
Type: Att/Row/Twnhouse
-
Style: 2-Storey
-
Lot Size: 20.22 x 126.55 Feet
-
Age: 6-15 years
-
Taxes: $3,490 per year
-
Days on Site: 4 Days
-
Added: Jan 16, 2020 (4 days on market)
-
Updated:
-
Last Checked: 3 months ago
-
MLS®#: X4670139
-
Listed By: Re/max real estate centre inc., brokerage
This 1500 Sq Ft Townhome Offers 3 Good Size Bedrooms And 2.5 Bathrooms. Master Bedroom Completed With An Ensuite That Offers A Whirlpool Tub. Beautiful Open Concept Main Floor Living-Room/Dining-Room With Gorgeous Hardwood Floors. The Basement Is A Blank Canvas For You To Make It Your Own. Unwind In The Beautiful Backyard During Summer Days Around The Pool Or Just Soaking In The Hot Tub On A Cold Winter Night. This Back Yard Does Not Feel Like A Townhouse.
Property Details
Facts for 941 Zeller Crescent, Kitchener
Status
Days on Market: 4
Last Status: Sold
Sold Date: Jan 20, 2020
Closed Date: Feb 21, 2020
Expiry Date: Mar 30, 2020
Sold Price: $540,000
Unavailable Date: Jan 20, 2020
Input Date: Jan 17, 2020
Prior LSC: Listing with no contract changes
Property
Status: Sale
Property Type: Att/Row/Twnhouse
Style: 2-Storey
Age: 6-15
Area: Kitchener
Availability Date: Flexible
Inside
Bedrooms: 3
Bathrooms: 3
Kitchens: 1
Rooms: 8
Den/Family Room: No
Air Conditioning: Central Air
Fireplace: No
Washrooms: 3
Building
Basement: Unfinished
Heat Type: Forced Air
Heat Source: Gas
Exterior: Brick
Exterior: Vinyl Siding
Water Supply: Municipal
Special Designation: Unknown
Parking
Driveway: Private
Garage Spaces: 1
Garage Type: Attached
Covered Parking Spaces: 2
Total Parking Spaces: 3
Fees
Tax Year: 2019
Tax Legal Description: Pt. Block 5 Plan 58M-367
Taxes: $3,490
Land
Cross Street: Watervale
Municipality District: Kitchener
Fronting On: East
Pool: Abv Grnd
Sewer: Sewers
Lot Depth: 126.55 Feet
Lot Frontage: 20.22 Feet
Additional Media
- Virtual Tour: https://tours.visualadvantage.ca/cp/646e7440/
Rooms
Room details for 941 Zeller Crescent, Kitchener
| Type | Dimensions | Description |
|---|---|---|
| Great Rm Main | - | |
| Kitchen Main | - | |
| Bathroom 2nd | - | |
| Master 2nd | - | |
| Bathroom 2nd | - | |
| 2nd Br 2nd | - | |
| 3rd Br 2nd | - | |
| Bathroom 2nd | - |
| XXXXXXXX | XXX XX, XXXX |
XXXX XXX XXXX |
$XXX,XXX |
| XXX XX, XXXX |
XXXXXX XXX XXXX |
$XXX,XXX |
| XXXXXXXX XXXX | XXX XX, XXXX | $540,000 XXX XXXX |
| XXXXXXXX XXXXXX | XXX XX, XXXX | $499,900 XXX XXXX |

Chicopee Hills Public School
Elementary: PublicCrestview Public School
Elementary: PublicHoward Robertson Public School
Elementary: PublicLackner Woods Public School
Elementary: PublicBreslau Public School
Elementary: PublicSaint John Paul II Catholic Elementary School
Elementary: CatholicRosemount - U Turn School
Secondary: PublicÉSC Père-René-de-Galinée
Secondary: CatholicEastwood Collegiate Institute
Secondary: PublicGrand River Collegiate Institute
Secondary: PublicSt Mary's High School
Secondary: CatholicCameron Heights Collegiate Institute
Secondary: Public

