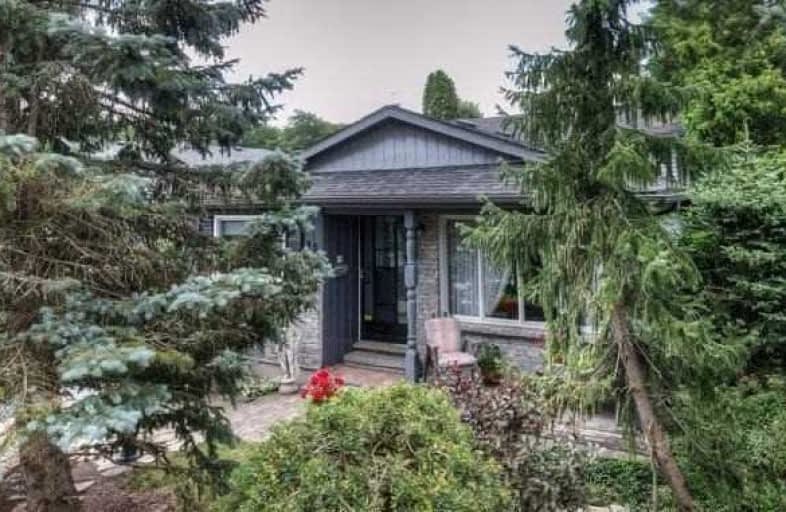Sold on Sep 25, 2017
Note: Property is not currently for sale or for rent.

-
Type: Detached
-
Style: Backsplit 4
-
Size: 700 sqft
-
Lot Size: 57 x 85 Feet
-
Age: 31-50 years
-
Taxes: $2,919 per year
-
Days on Site: 46 Days
-
Added: Sep 07, 2019 (1 month on market)
-
Updated:
-
Last Checked: 2 months ago
-
MLS®#: X3907596
-
Listed By: Royal lepage wolle realty, brokerage
Don't Miss This Exceptionally Maintained One Owner Home On A Quiet Street In Forest Heights. This Well Cared For 4 Level Backsplit Is Much Larger Than It Looks, With Other 1300 Sqft Of Finished Living Space. Currently Setup As A 2 Bedroom With Large Master, Which Can Easily Be Converted Back To A 3 Bedroom. Enjoy Time With Family In The Large 23'X18' Family Room With Wood Burning Stove.
Extras
Quick Access To Expressway,401,Bus Stops.Cedar Crest Park Across Street W/Great Playground.Many Trails And Parks Throughout The Neighbourhood.**Interboard Listing:Kitchener-Waterloo Re Assoc**519-578-7300**Dave Farnham**519-578-7300**
Property Details
Facts for 95 Cedar Crest Street, Kitchener
Status
Days on Market: 46
Last Status: Sold
Sold Date: Sep 25, 2017
Closed Date: Nov 10, 2017
Expiry Date: Jan 10, 2018
Sold Price: $358,000
Unavailable Date: Sep 25, 2017
Input Date: Aug 24, 2017
Prior LSC: Listing with no contract changes
Property
Status: Sale
Property Type: Detached
Style: Backsplit 4
Size (sq ft): 700
Age: 31-50
Area: Kitchener
Availability Date: Oct 11, 2017
Assessment Amount: $253,250
Assessment Year: 2017
Inside
Bedrooms: 3
Bathrooms: 2
Kitchens: 1
Rooms: 6
Den/Family Room: Yes
Air Conditioning: Central Air
Fireplace: Yes
Laundry Level: Lower
Central Vacuum: Y
Washrooms: 2
Utilities
Electricity: Yes
Gas: Yes
Cable: Yes
Telephone: Yes
Building
Basement: Finished
Heat Type: Forced Air
Heat Source: Gas
Exterior: Brick
UFFI: No
Water Supply Type: Unknown
Water Supply: Municipal
Special Designation: Unknown
Other Structures: Garden Shed
Parking
Driveway: Private
Garage Type: None
Covered Parking Spaces: 2
Total Parking Spaces: 2
Fees
Tax Year: 2017
Tax Legal Description: Lt 43 Pl 1463 Kitchener; Kitchener
Taxes: $2,919
Highlights
Feature: Fenced Yard
Feature: Grnbelt/Conserv
Feature: Hospital
Feature: Park
Feature: Public Transit
Feature: School
Land
Cross Street: Yellow Birch
Municipality District: Kitchener
Fronting On: East
Parcel Number: 224620216
Pool: None
Sewer: Sewers
Lot Depth: 85 Feet
Lot Frontage: 57 Feet
Acres: < .50
Zoning: R3
Additional Media
- Virtual Tour: https://youriguide.com/95_cedar_crest_st_kitchener_on?unbranded
Rooms
Room details for 95 Cedar Crest Street, Kitchener
| Type | Dimensions | Description |
|---|---|---|
| Br Upper | 3.38 x 5.97 | |
| Br Upper | 2.82 x 3.23 | |
| Br Upper | - | |
| Bathroom Upper | - | 4 Pc Bath |
| Living Main | 3.38 x 4.80 | |
| Dining Main | 2.79 x 3.07 | |
| Kitchen Main | 2.51 x 2.79 | |
| Rec Lower | 5.74 x 7.07 | |
| Office Bsmt | 2.18 x 3.17 | |
| Laundry Bsmt | 5.56 x 3.58 | |
| Bathroom Bsmt | - | 3 Pc Bath |
| XXXXXXXX | XXX XX, XXXX |
XXXX XXX XXXX |
$XXX,XXX |
| XXX XX, XXXX |
XXXXXX XXX XXXX |
$XXX,XXX |
| XXXXXXXX XXXX | XXX XX, XXXX | $358,000 XXX XXXX |
| XXXXXXXX XXXXXX | XXX XX, XXXX | $379,900 XXX XXXX |

St Mark Catholic Elementary School
Elementary: CatholicMeadowlane Public School
Elementary: PublicJohn Darling Public School
Elementary: PublicDriftwood Park Public School
Elementary: PublicWestheights Public School
Elementary: PublicSandhills Public School
Elementary: PublicSt David Catholic Secondary School
Secondary: CatholicForest Heights Collegiate Institute
Secondary: PublicKitchener Waterloo Collegiate and Vocational School
Secondary: PublicWaterloo Collegiate Institute
Secondary: PublicResurrection Catholic Secondary School
Secondary: CatholicCameron Heights Collegiate Institute
Secondary: Public

